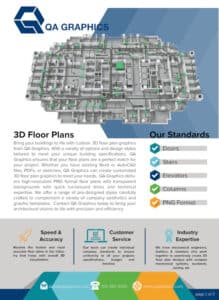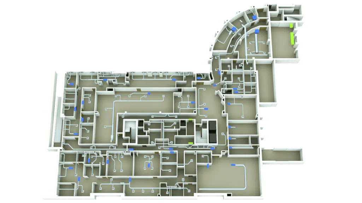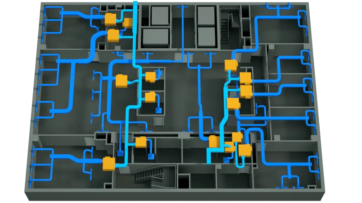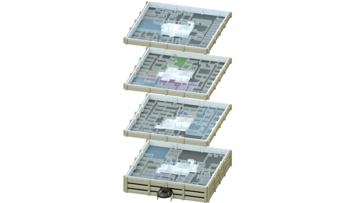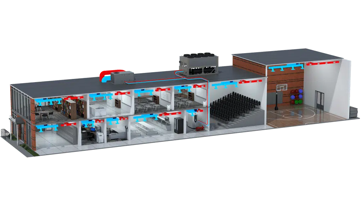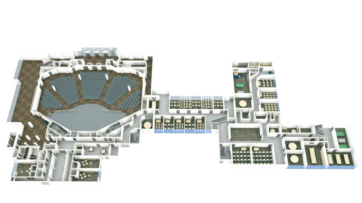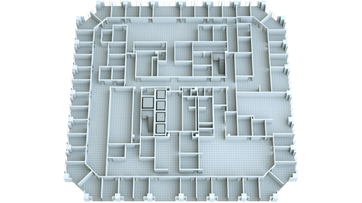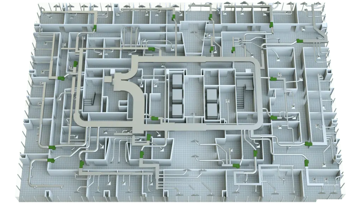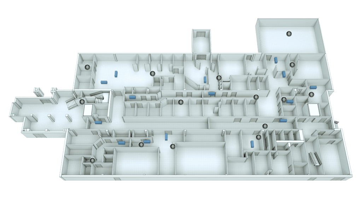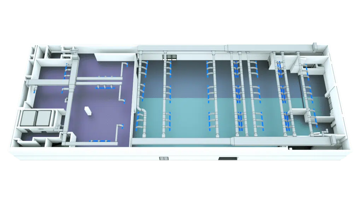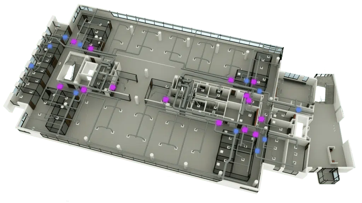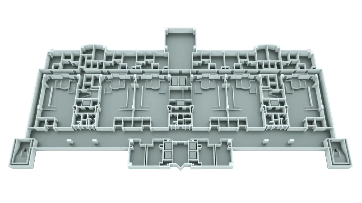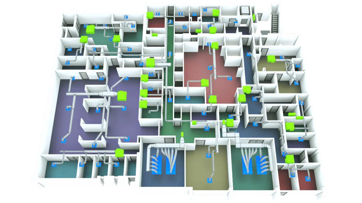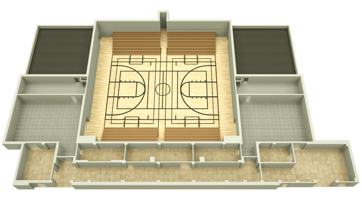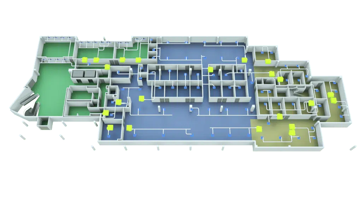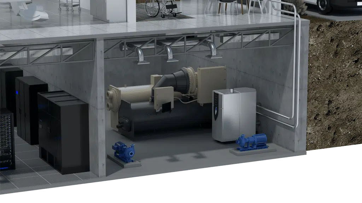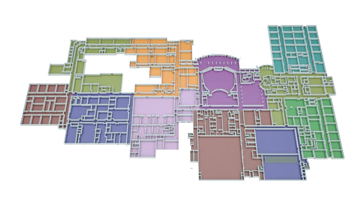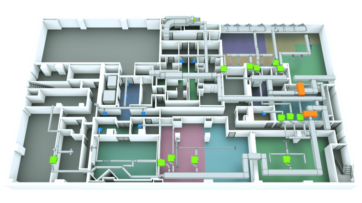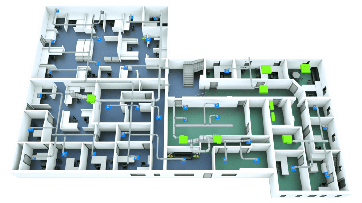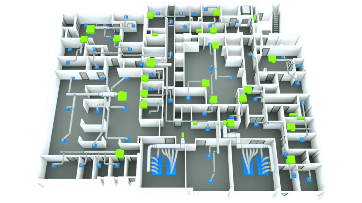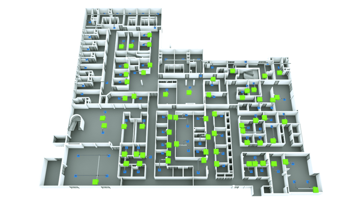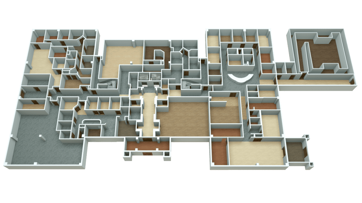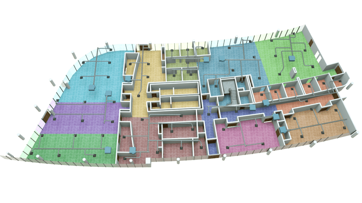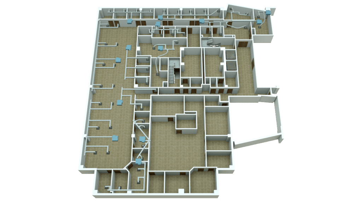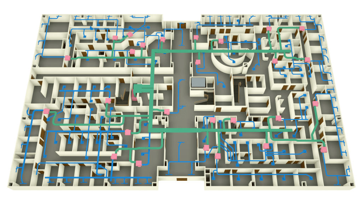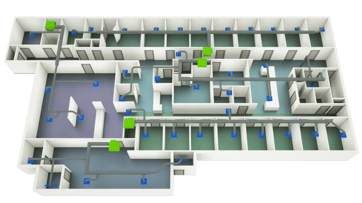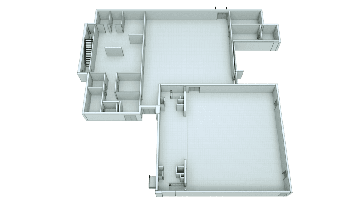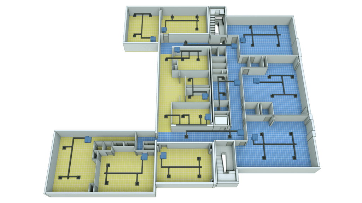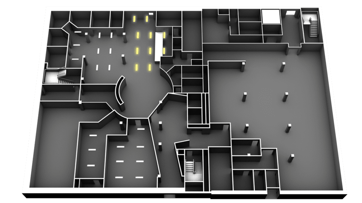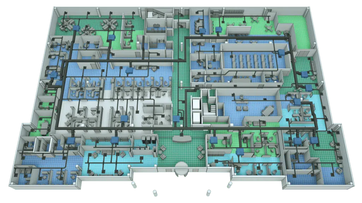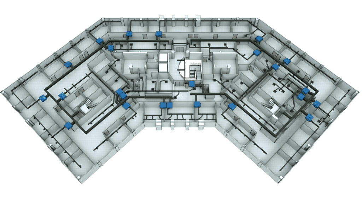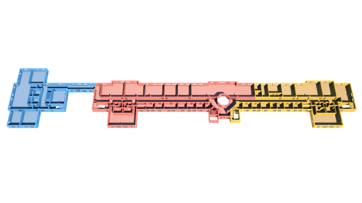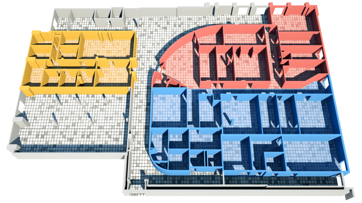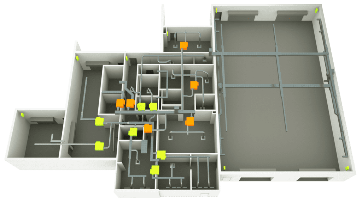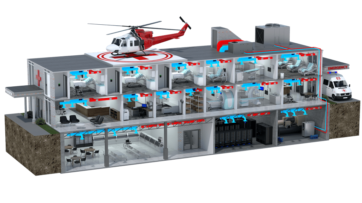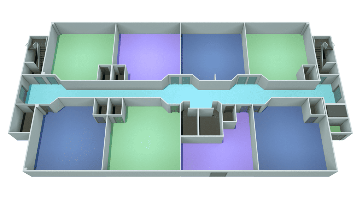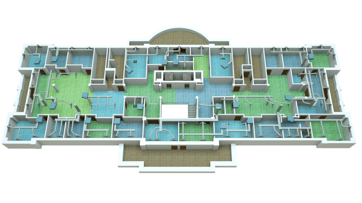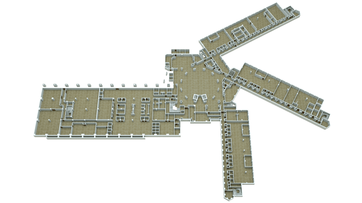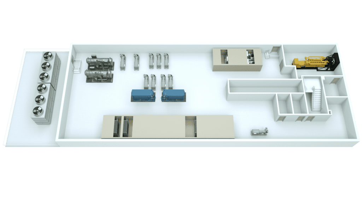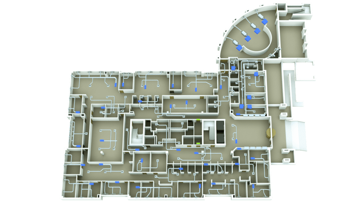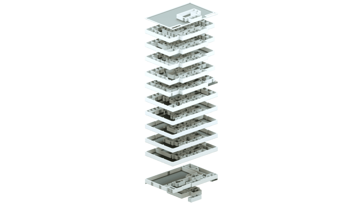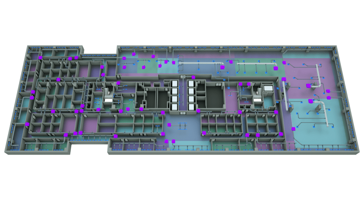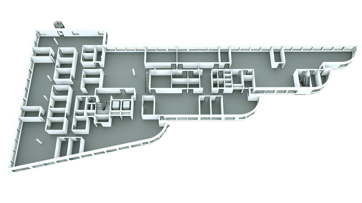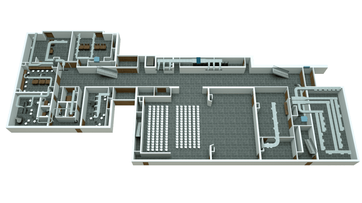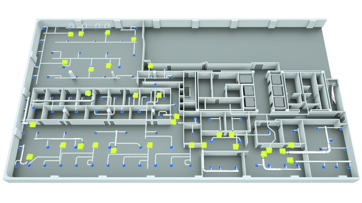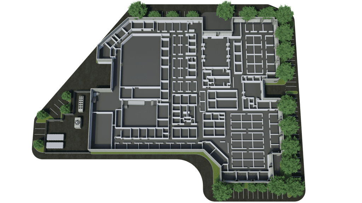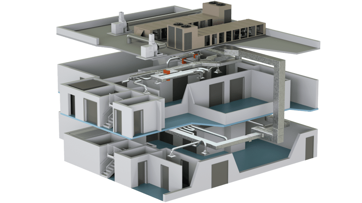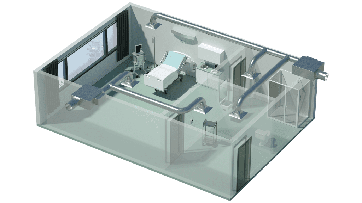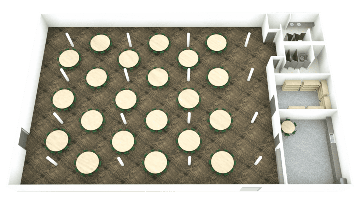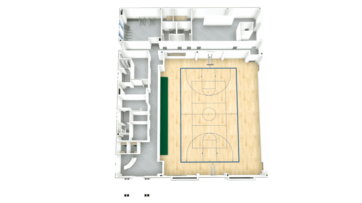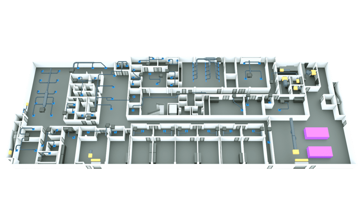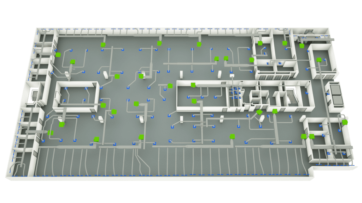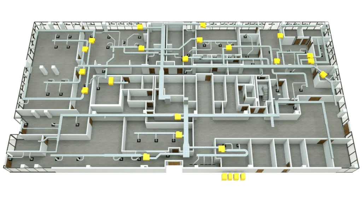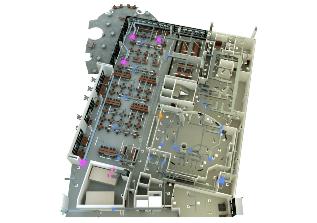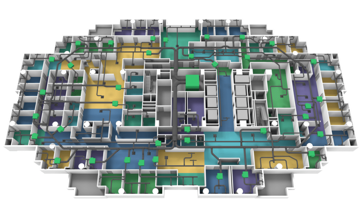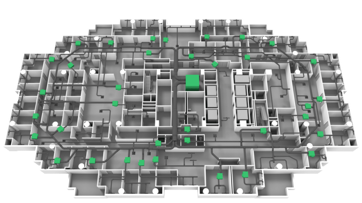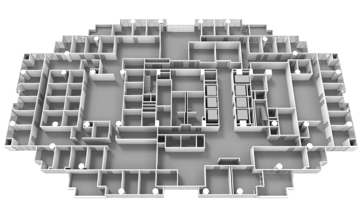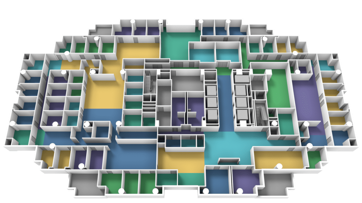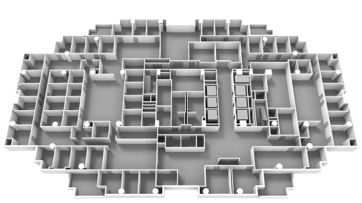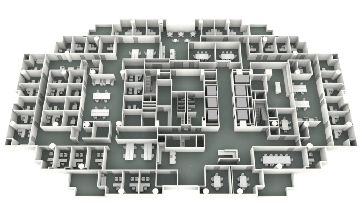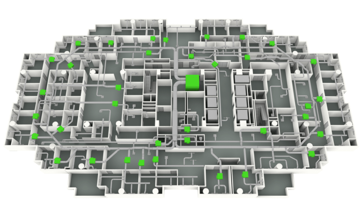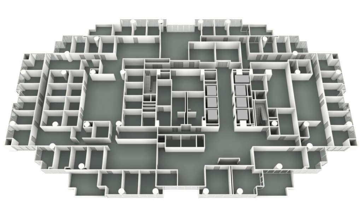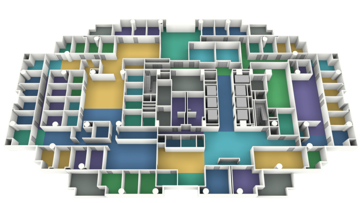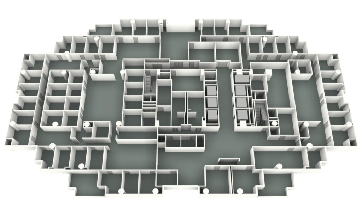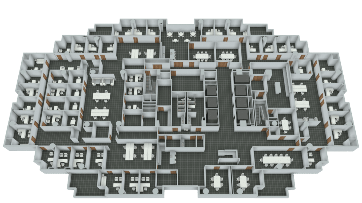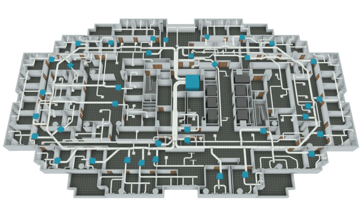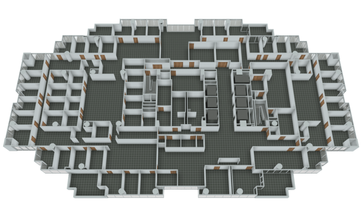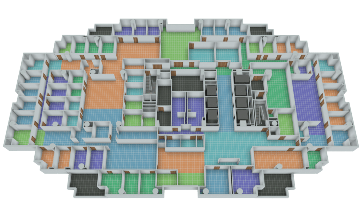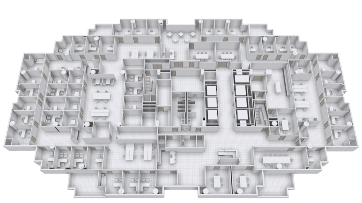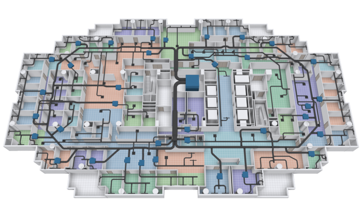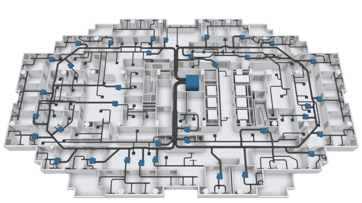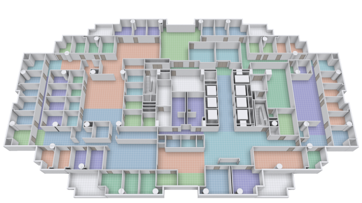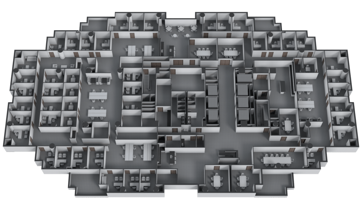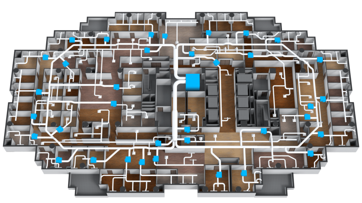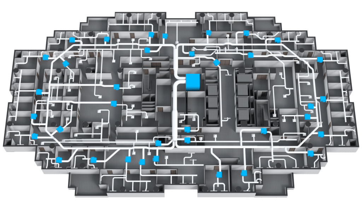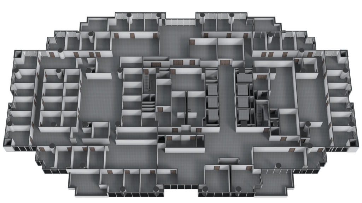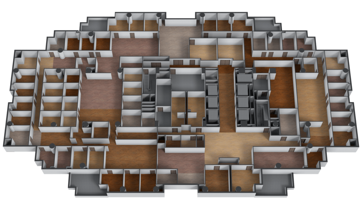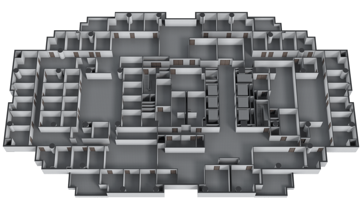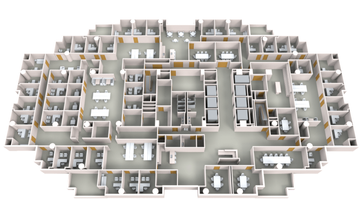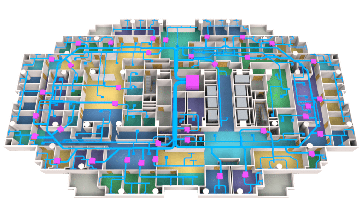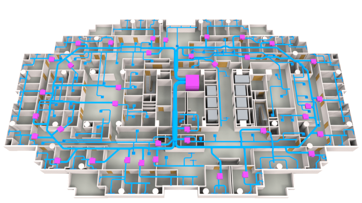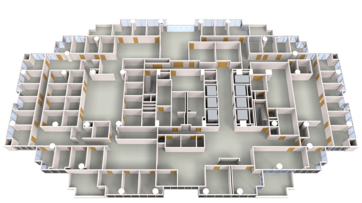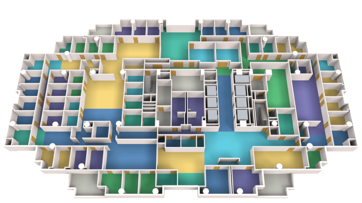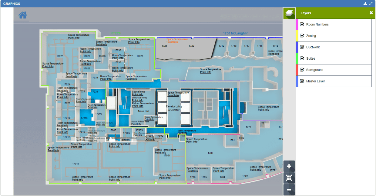3D FLOOR PLAN GRAPHICS
Bring your buildings to life with custom 3D floor plan graphics from QA Graphics. With a variety of options and design styles tailored to meet your unique building specifications, QA Graphics ensures that your floor plans are a perfect match for your project. Whether you have existing Revit or AutoCAD files, PDFs, or sketches, QA Graphics can create customized 3D floor plan graphics to meet your needs. QA Graphics delivers high-resolution PNG format floor plans with transparent backgrounds with quick turnaround times and technical expertise. We offer a range of pre-designed styles carefully crafted to complement a variety of company aesthetics and graphic templates. Contact QA Graphics today to bring your architectural visions to life with precision and efficiency.
What Makes Us Different
We offer adaptable solutions, matching any resolution size up to 4K or 8K, and even developing custom company standards to guarantee consistency across all your projects. Furthermore, we understand the importance of deadlines and offer rush order services when time is of the essence. Our commitment to unparalleled customer service is evident in the long-standing relationships we’ve cultivated with clients who continue to rely on us for their graphics needs. We seamlessly integrate with your existing projects, maintaining a unified aesthetic.
Our Work
Click on the images to make them larger.
Choose from 6 Render Styles
We offer a range of pre-designed styles carefully crafted to complement a variety of company aesthetics and graphic templates. Now you can easily optimize the look of your floor plans by simply selecting the style that best reflects your overall brand identity.
We recognize that some companies have highly specific aesthetic requirements or branding guidelines. If you don’t find a pre-designed style that perfectly aligns with your vision, don’t worry! Our expert team is dedicated to crafting custom styles specifically for your company and/or your clients.
Style 1
Style 2
Style 3
Style 4
Style 5
Style 6
Floor Plans For Building Automation
In the Building Automation Systems (BAS) industry, 3D floor plans have become an indispensable tool. Implemented with point mapping, these interactive graphics provide technicians and operators with an enhanced understanding of the building’s infrastructure and control systems. By granting us database or VPN access, we can seamlessly integrate these 3D floor plans into your existing system within various BAS platforms. Our team of graphic specialists collaborates closely with skilled 3D modelers to ensure that the resulting visuals are not only aesthetically pleasing but also accurately reflect the functionality and layout of your facilities.
In today’s competitive market, investing in customized 3D floor plans is more than just a design choice – it’s an investment in your brand’s perception and success. Generic floor plans often fall short, failing to capture the nuances and vision you bring to your projects. By leveraging our diverse offerings, from pre-designed styles and tailored customization options to fully personalized designs, you can create visually captivating floor plans that elevate your brand image. These bespoke visuals not only project a sense of professionalism and meticulous attention to detail but also streamline your workflow and foster clearer communication. Stop relying on outdated methods; our 3D solutions empower you to effectively convey your design intent, secure client buy-in, and ultimately, solidify your brand’s reputation for excellence. Contact us today to explore the power of customization and discover how we can help you transform your brand through impactful 3D visualizations.
Why Choose QA Graphics
- Receive the fastest and most accurate floor plans in the industry that helps with overall 3D visualization
- Using competitors can be costly and end results may vary in precision
- QA offers a variety of 3D floor plan graphics styles, options and add-ons to meet your specifications, budget, and timeline
- QA has been making the best, high-end floor plan graphics for over 18 years, in-house in Central Iowa
- Ordering more detail-oriented 3D floor plan layouts can be complicated, contact our knowledgeable sales team with any questions you may have
- We have mechanical engineers, drafters, & modelers who work together to seamlessly create 3D floor plan designs with complex mechanical systems, ductwork, zoning, etc.
- We hire the best in the industry so we can deliver the best quality floor plan graphics
- Take advantage of rush order options when time is of the essence.

Our Customers
The more projects I get wrapped up in, and then see what is important to the customer, it is the graphics. They don’t care about all the work I did on the back end, the programming, the cool features, the way the software works. It is the front end. The doors correctly placed, the walls, looks, etc. That is why I like working with you guys. You do a great job and make it look really good.
Houston White
– CEC Companies –

