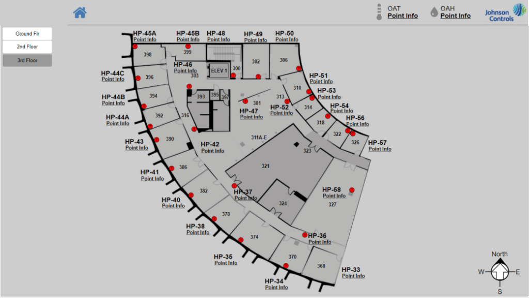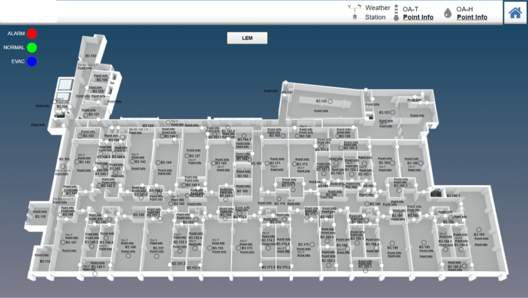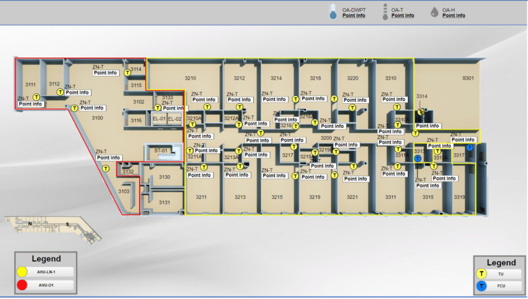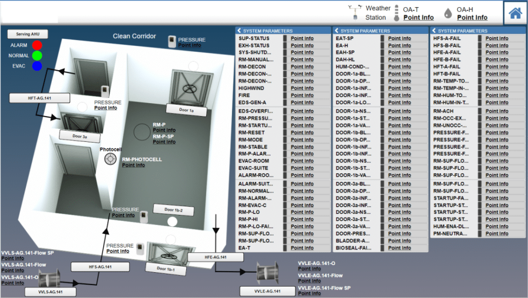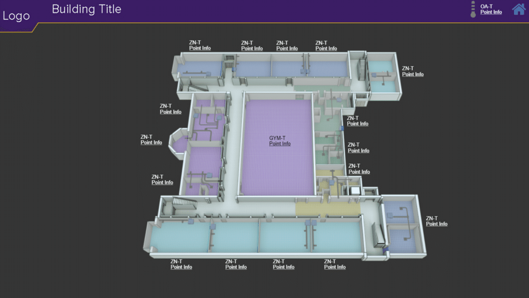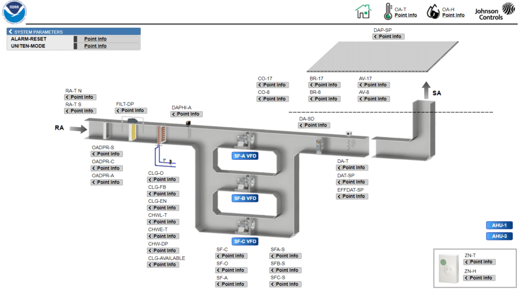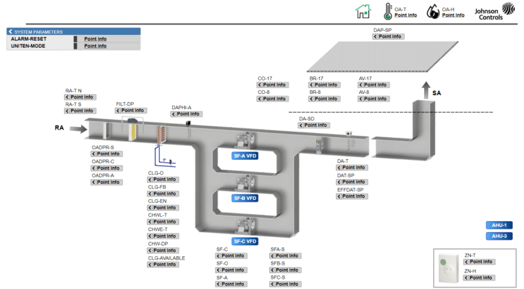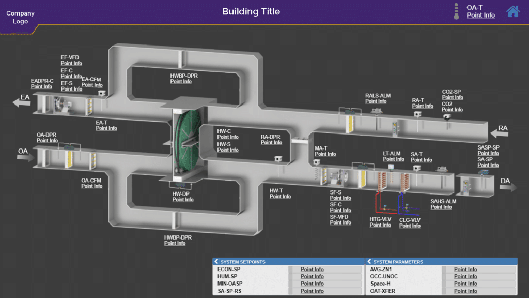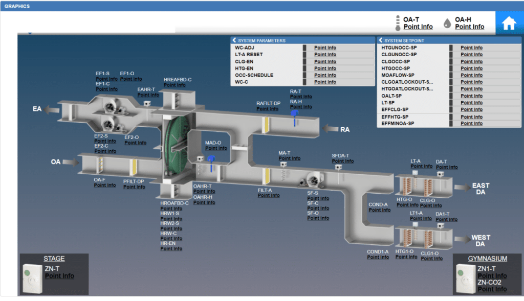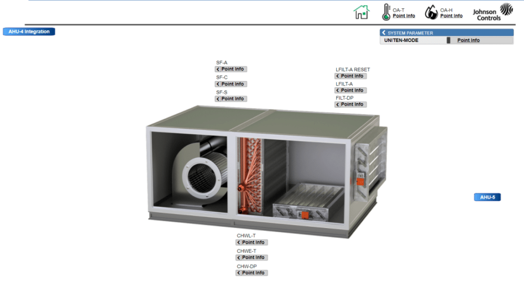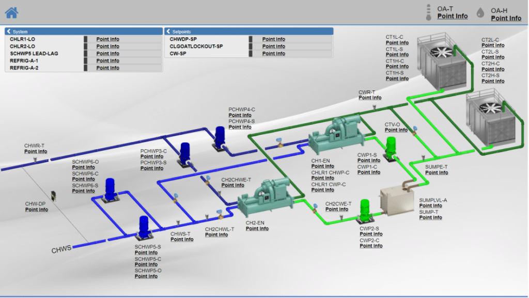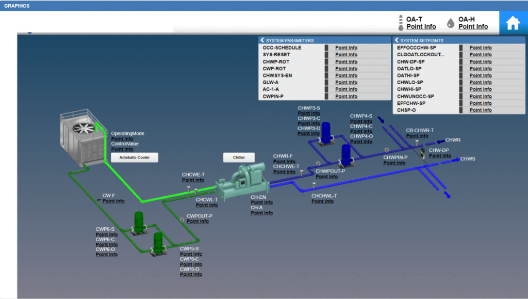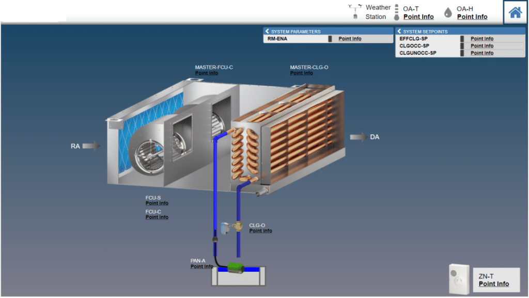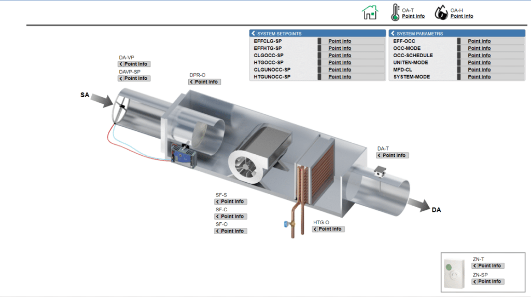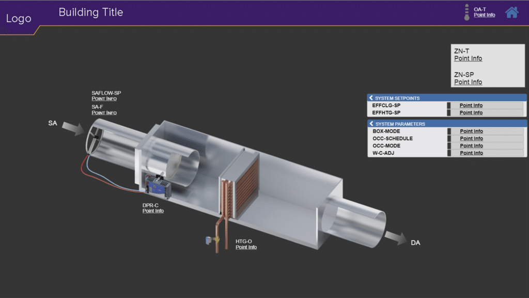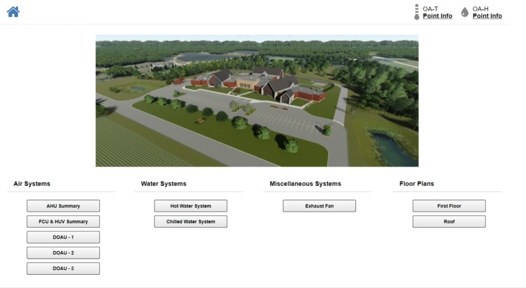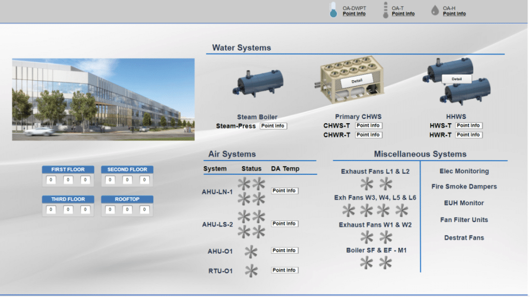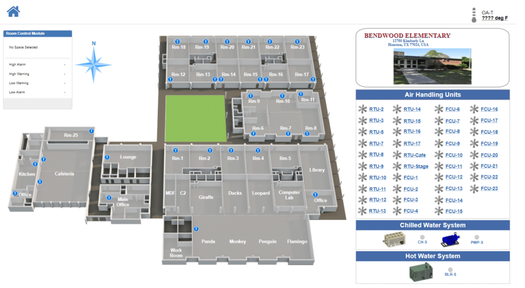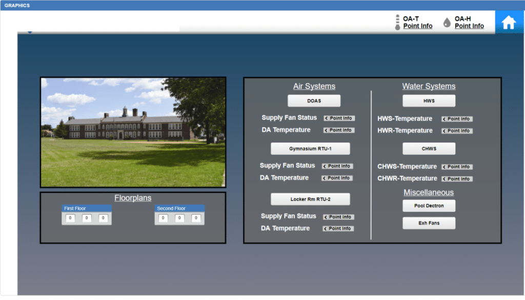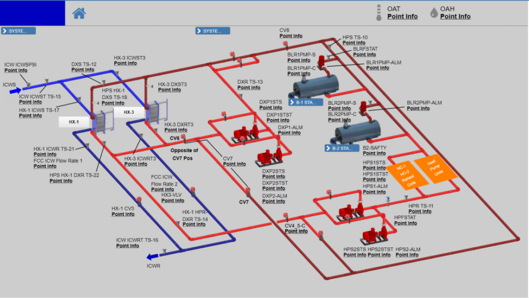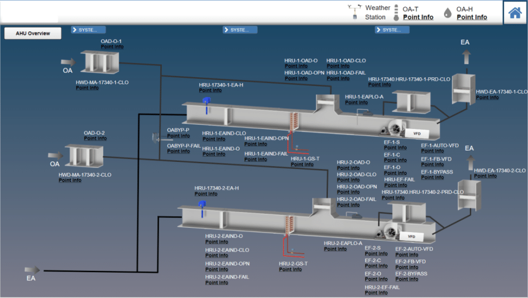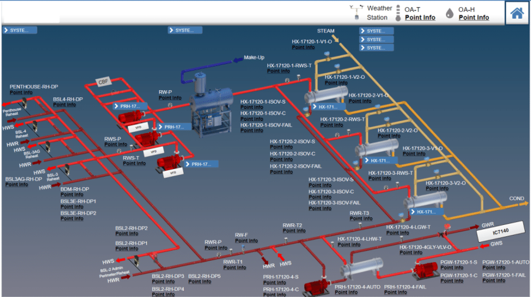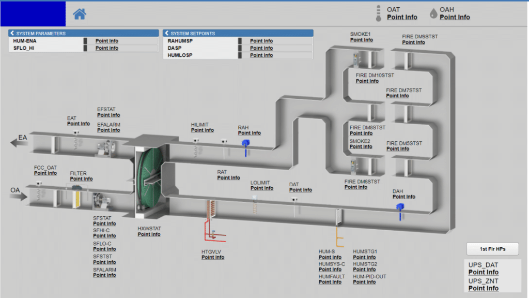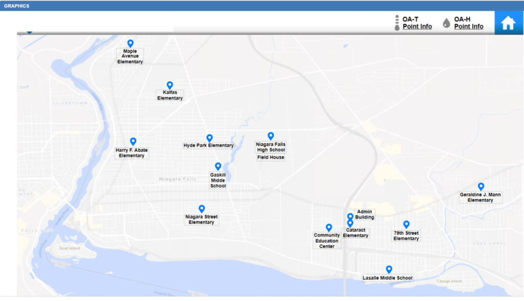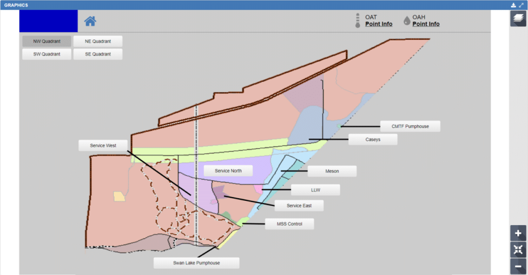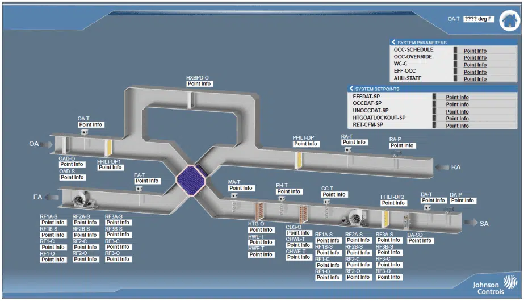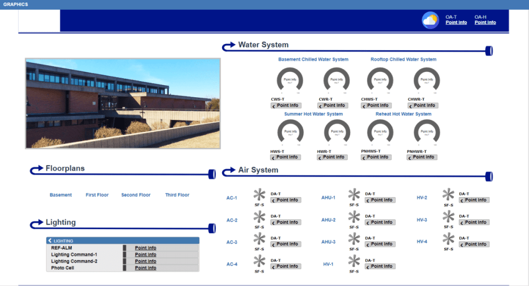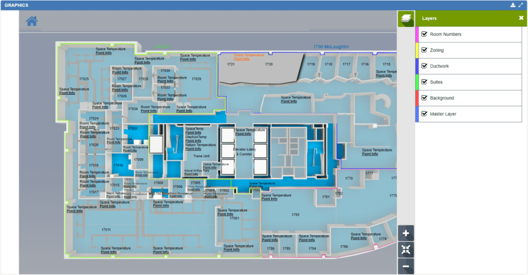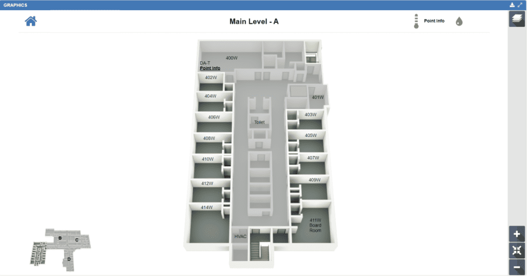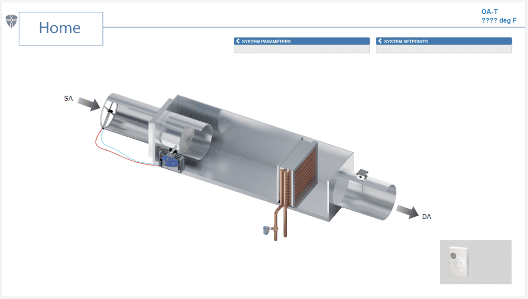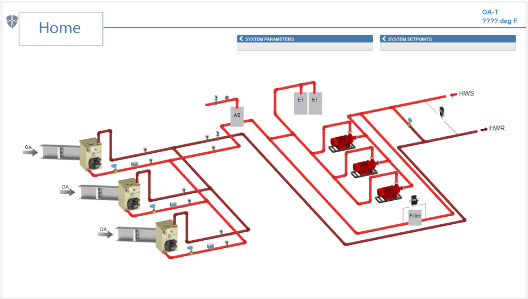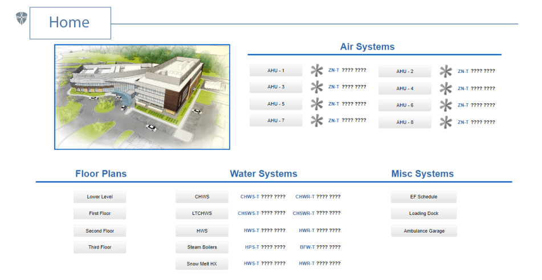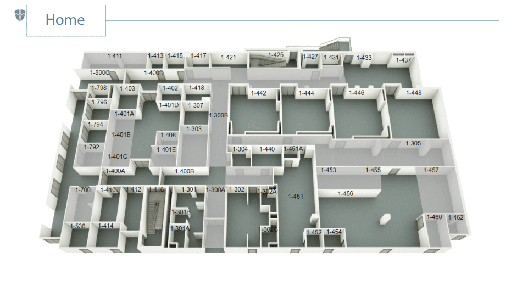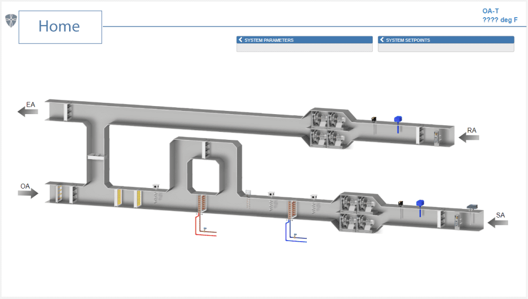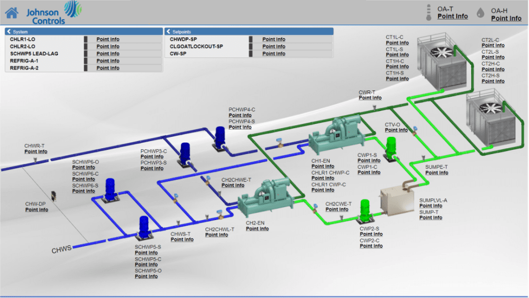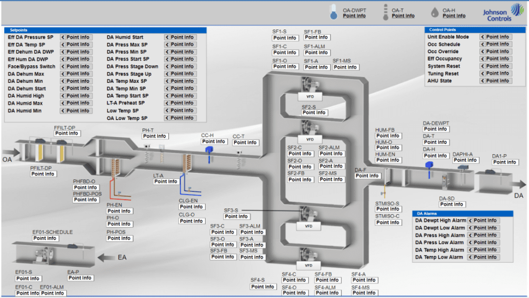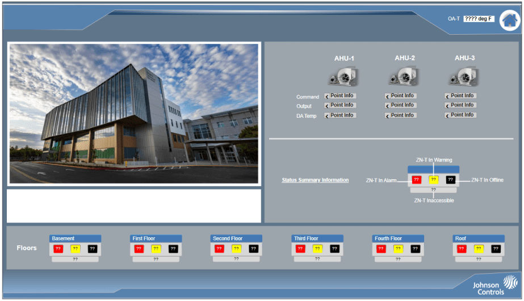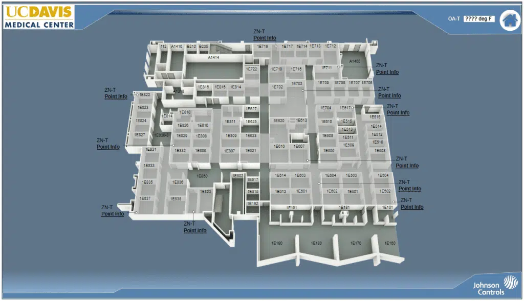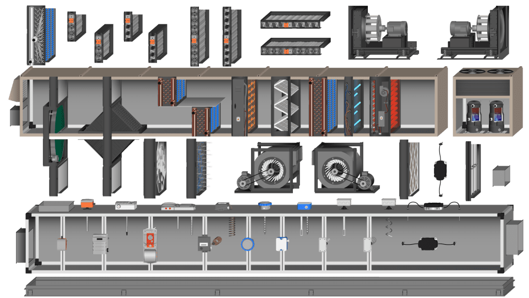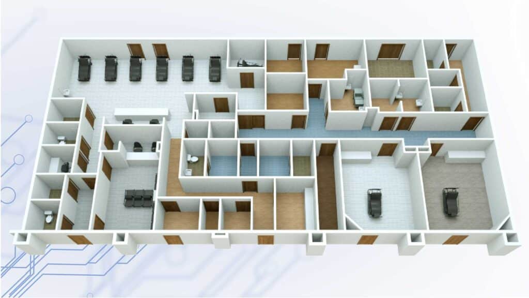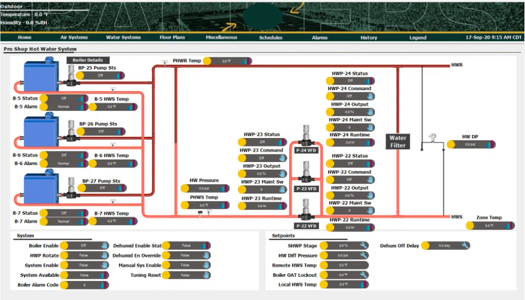QA Graphics - Experience and Expertise
Johnson Controls Vendor #297586
For over 17 years, QA Graphics has been a trusted partner in providing top-notch graphic design services for Johnson Controls. Our specialized team, based in Ankeny, IA, excels in creating high-quality graphics for JCI’s Metasys User Interface (MUI) platform.


QA Graphics is the industry-leading provider of comprehensive BAS graphics services for Johnson Controls, Inc. projects. Johnson Controls has named QA Graphics as one of only two pre-qualified subcontractors with the ability to perform graphical work. Our skilled mechanical engineers can create the best system graphics for Metasys UI and Graphics+. Everything is done in-house, here in the United States, with nothing outsourced overseas.
We’re proud to offer a comprehensive suite of services for SCT (System Configuration Tool) versions 14 through 17, or Metasys revisions 11 through 14. Whether you’re working with an existing standard or looking to set up something entirely new, we’re here to help.
What We Deliver:
- Full MUI Package: Including spaces, equipment definitions, and graphics to streamline your building automation projects.
- Customization: We can adapt to your existing standards or help establish a brand-new approach tailored to your needs.
- Advanced Graphics Capability: For SCT 16 and 17, we’re equipped to provide MUI graphics directly on controllers, even in systems without a server.
Our expertise ensures your system configuration is efficient, visually appealing, and perfectly aligned with your project requirements. Let us help simplify your workflow and elevate your project outcomes.
Get in Touch!
Our Services Include:
1. SYSTEM GRAPHICS
Our expertise covers a wide range of system graphics tailored for JCI’s Metasys UI (MUI) platform, ensuring a seamless and visually appealing interface for users. Our team is trained in creating all Metasys UI graphics, as well as the spaces and definitions that drive the front-end graphics. MUI allows for photo-realistic images of equipment, systems, and floor plans. We provide consistent, high-end graphics for each customer, with a submittal process that ensures every project meets their specific needs.
QA Graphics also has extensive experience with JCI’s Facility Explorer (FX). We offer our full line of services for this platform as well.
2. FLOOR PLAN SERVICES
We offer detailed and accurate floor plan graphics to help visualize and manage building layouts efficiently.
3. 3D EQUIPMENT GRAPHICS
Our team can create realistic 3D graphics of equipment, enhancing the visual experience and understanding of the system components.
FLEXIBLE DELIVERY OPTIONS:
1. Live via VPN Connection
We can deliver our services live, allowing real-time collaboration and adjustments.
2. File Transfer
Alternatively, we can transfer the completed project within the database via file transfer for your convenience.
Let's Get Started
Whether your project is large or small, our team possesses expert knowledge of the MUI platform, ensuring that we can meet and exceed your expectations. Trust QA Graphics to deliver exceptional graphic design services for your Johnson Controls systems. QA Graphics is an authorized vendor, our vendor number is 297586. For inquiries, please reach out to us at [email protected].
Our Customers
QA Graphics did an exceptional job on the graphics for our recent project, which was full of confusing and complex systems. You would almost think that QA Graphics was part of the project from the beginning. In fact, I have been surprised many times to find that little obscure things were picked up on that I was sure would be missed. I REALLY appreciate the work QA Graphics did on this project.
JAMES PLATANIA
Senior Systems Engineer
– Johnson Controls, Inc –
I would like to throw a huge shout-out to you and your team for all the hard work on the project. After downloading the new MUI package we expected to see problems and were prepared to come back to QA with a bunch of fixes. This was not the case at all. QA really nailed it on this one and we at JCI are so thankful that you are part of the team!! This was by far the smoothest package that we have had to drop in and it really made us look good in front of this customer. This site has now become a showcase piece for future MUI sites and we are excited to show off the work that was done. Again, thanks so much for all the hard work and please let your team know how much we appreciate them going the extra mile to get this done in such a tight time frame. Looking forward to continuing the relationship and growing together as the future brings on more exciting projects.
Brett C.
Account Service Representative
– Johnson Controls, Inc –

