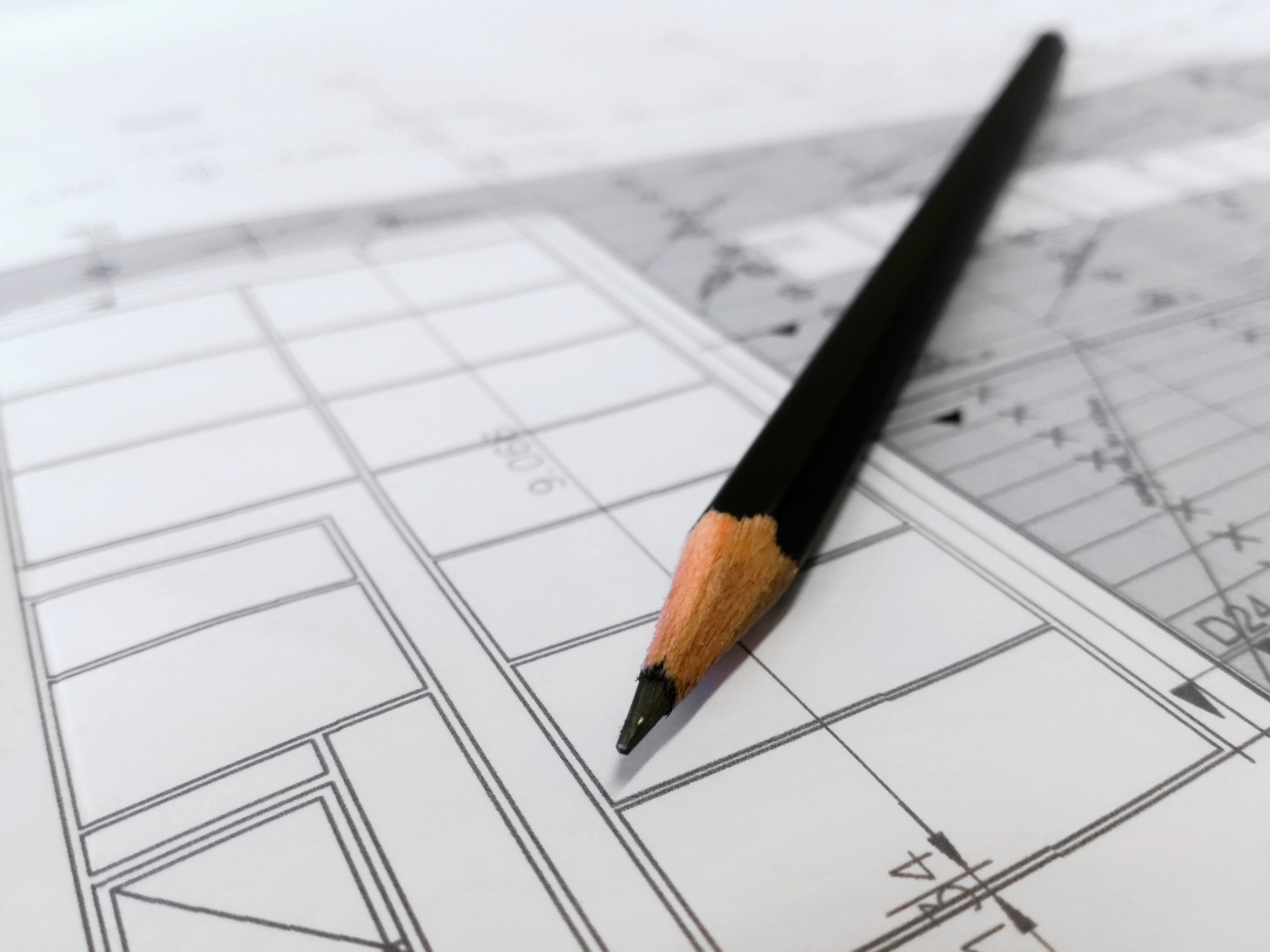COMMERCIAL, INDUSTRIAL, & HOSPITALITY FLOOR PLANS
Commercial real estate companies can benefit from these photo-realistic graphics in numerous ways. Instead of paying to stage a space with furniture, foliage, etc., to help give clients the “final picture,” give them an actual image to look at. We can provide architectural-style floor plans that include stunning graphics, allowing you to virtually stage your space, therefore cutting costs tremendously. Different clients prefer different furnishings, and virtual staging provides an easy way to “change things up” when showing different clients. Giving clients a more in-depth look at the space can help them picture themselves in it—speeding up the buying process.
Click on the images to make them larger.
Looking for a way to show off space to clients? Using floor plans can help speed up the selling process, even before your space/property has been built. We offer both 2D and 3D options that are sure to impress and can range in style, design, and sizes based off you or your client’s preferences.
For commercial real estate floor plans, the sky is the limit with your design choices. With an array of graphics to use, certain parts can be easily modified or changed if it isn’t to you or your client’s liking. Virtual staging can help give high-resolution views of homes and spaces to increase property selling or bidding prices. This, in turn, increases the odds of getting buyers.

Office Building
Office building floor plans can include certain desk arrangements, cubicles, short divider walls, and more. This allows a business owner to picture where their existing furniture can go and helps them visualize the space before stepping foot in it.
Factories
Factory Layout floor plans can help create and foster a safer work environment. These schematic floor plans can show where machines and equipment are located precisely. They are easy to read and decipher and helps stop work accidents from occurring due to knowledge of the factory’s layout.
Industrial
For industrial floor plans, we have the expertise and training to create high-end, top-notch graphics. We can show control rooms with different systems in them like boiler plants, chillers, and more. These floor plan graphics can again, be as detailed as you wish.
Staging a space always helps increase your selling point, but what about virtual staging?
Virtual staging allows you to have complete control over the furnishings and their placement, without having to pay for it to look the way you want in real life. It’s an extremely cost-efficient way to help save money and it gives you the freedom to make changes as you see fit and to tinker with the design to get it to meet your expectations.
Our floor plans offer the opportunity to show off your current or future space and property in a captivating way. Choose certain colors, angles, property features, and other touches that will help your selling point. We will work with you to ensure your specific needs are met and everything is to your satisfaction.
We pride ourselves in our work as well as our relationship with our customers. Over the course of our thirteen years in business we have made thousands of floor plans for all different types of businesses. Whether you’re looking to create a new floor plan, or update an existing one, we can promise that your floor plan graphics will be stunning, at an unbeatable price.

Our Customers
QA Graphics provided both floorplan & plant room graphics that exceeded out high expectations for this large project. We were impressed by the speed of turnaround. I will not hesitate to use QA Graphics again on future projects.
Liam Gaffney
– Spark Arena –




