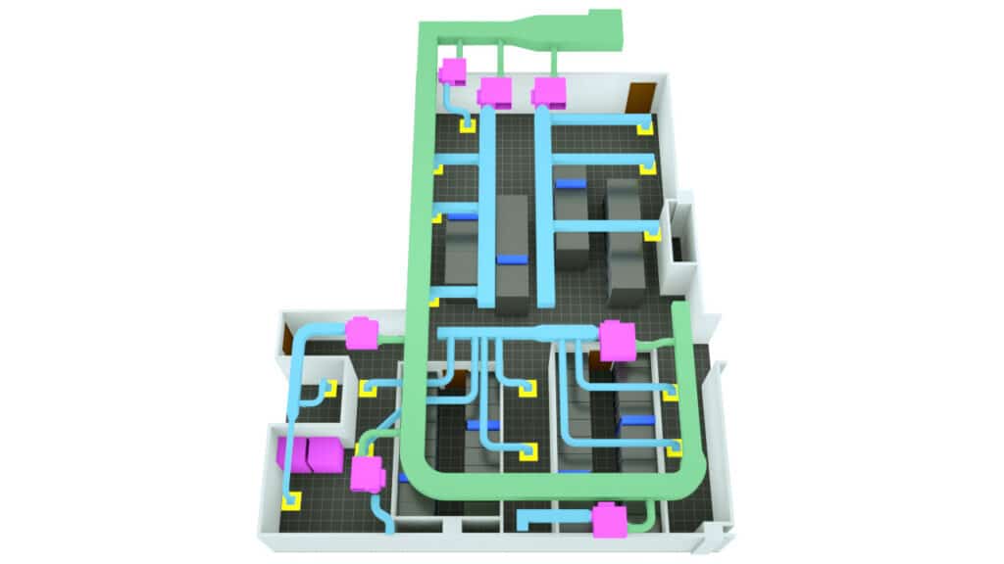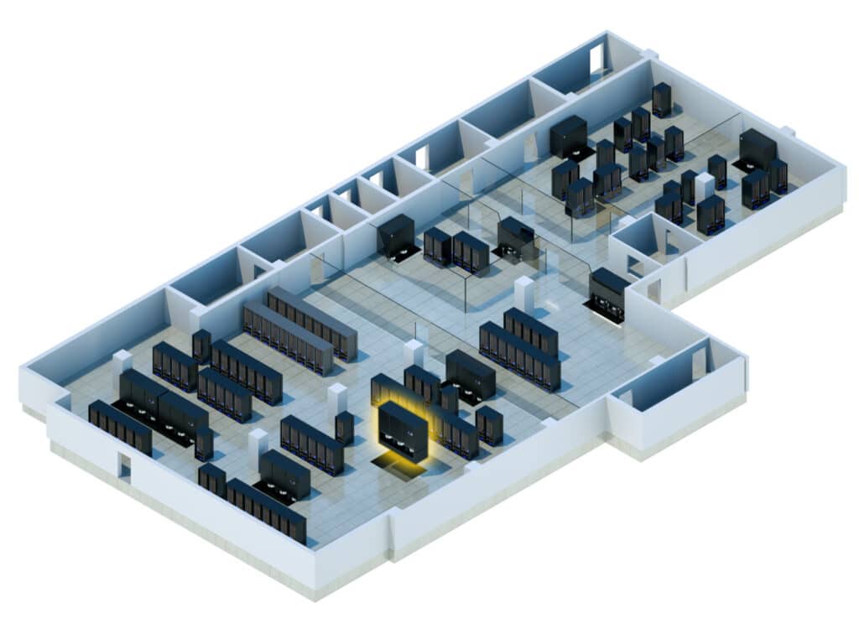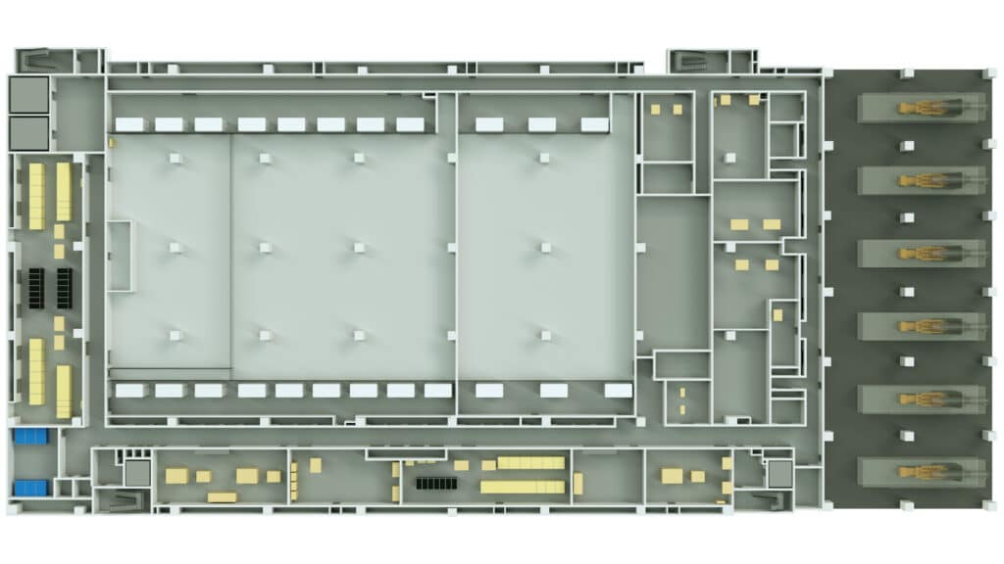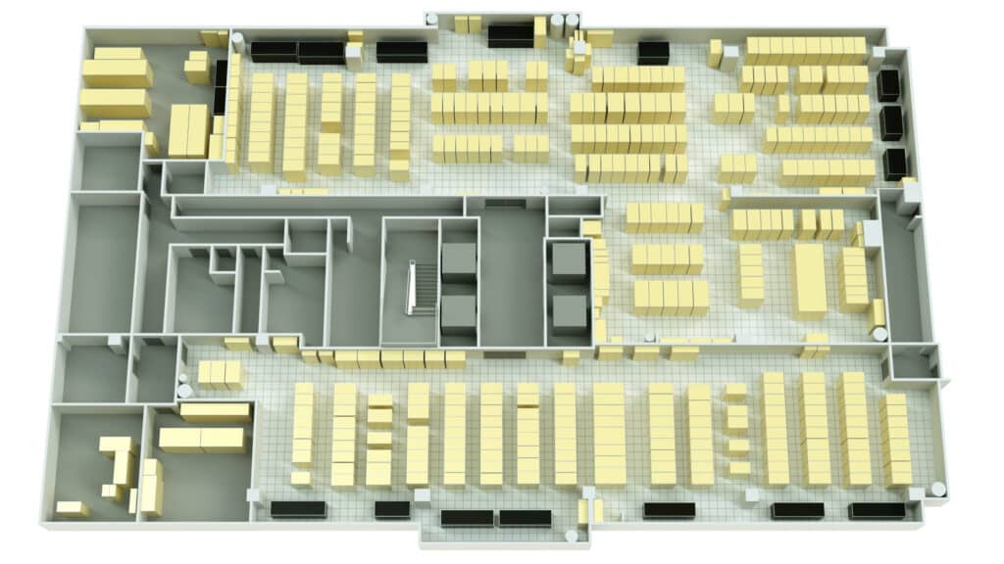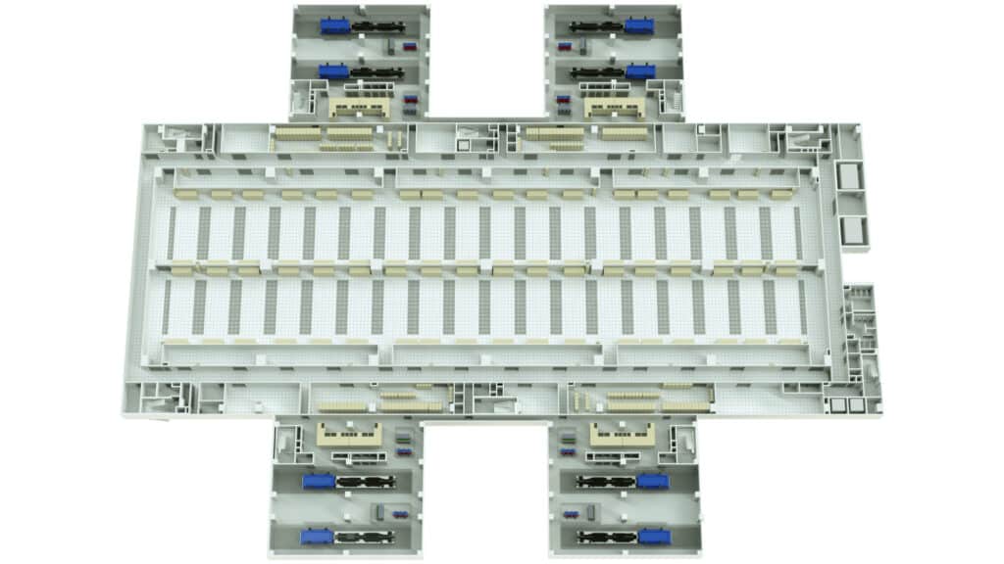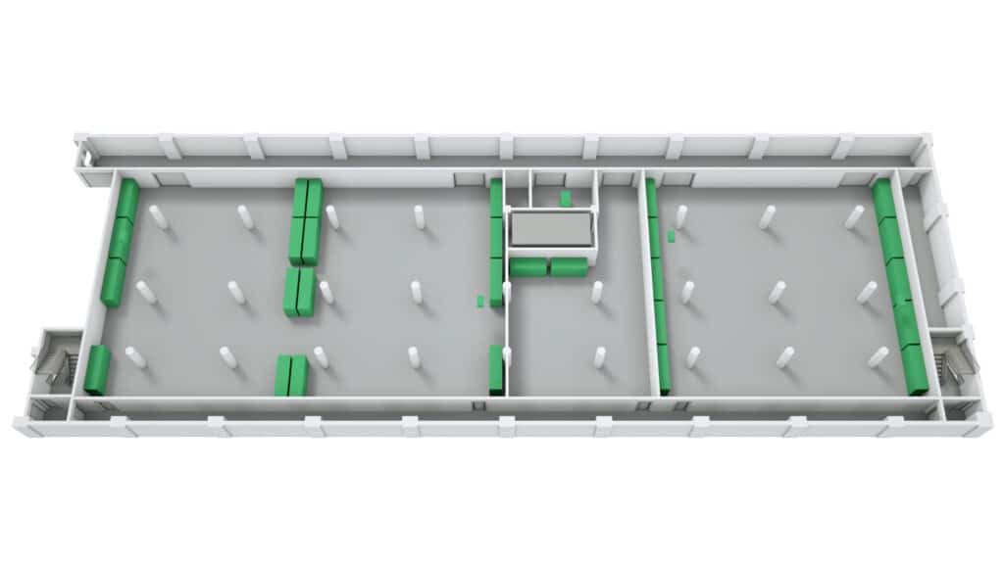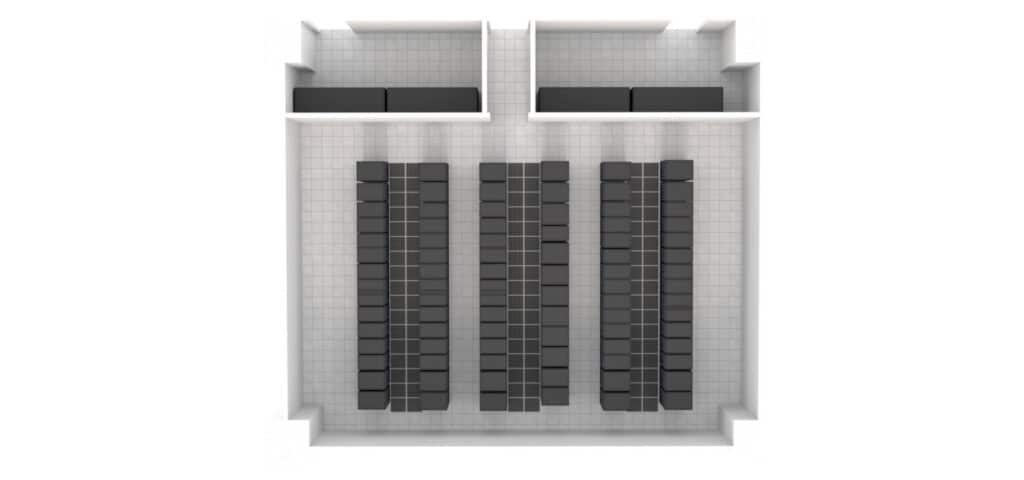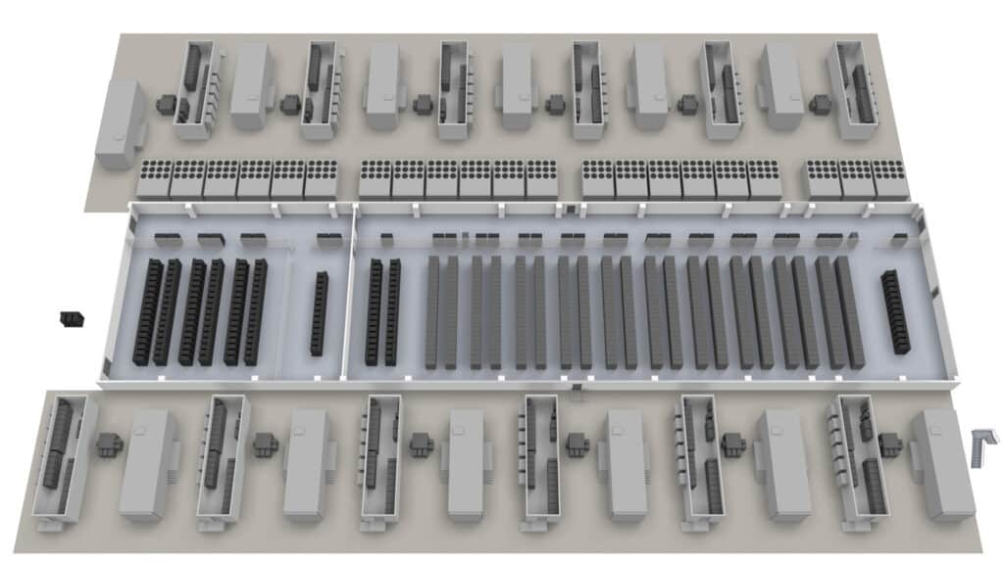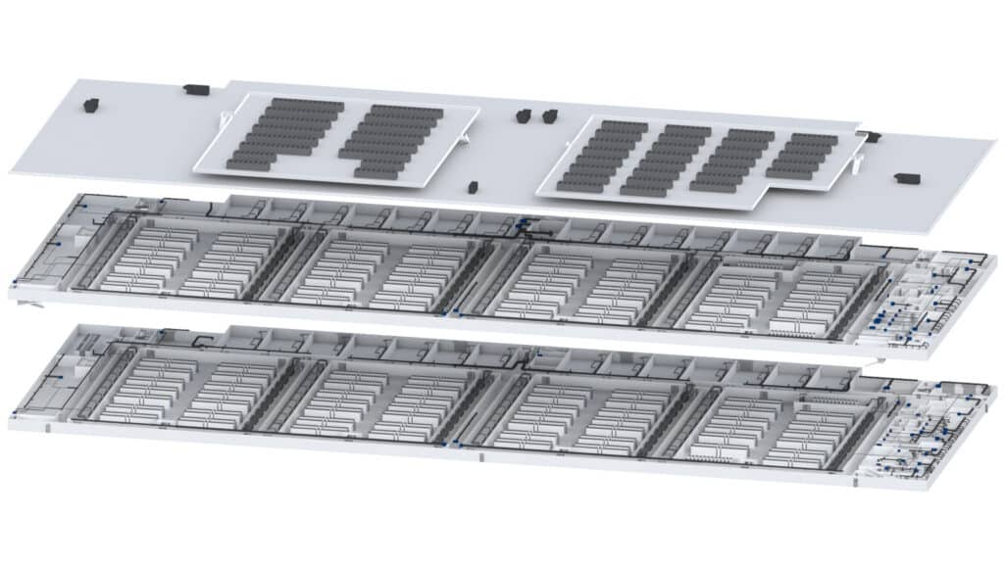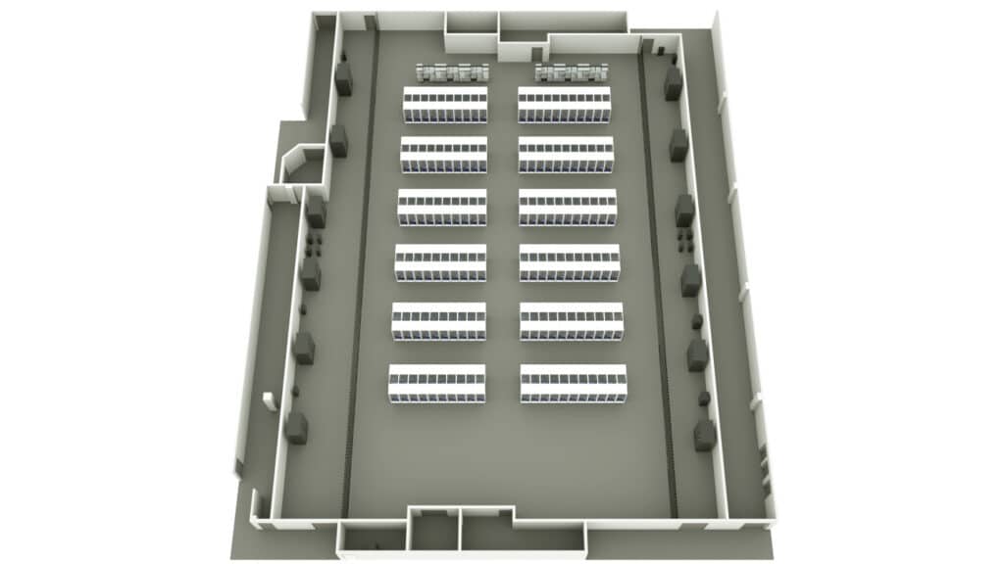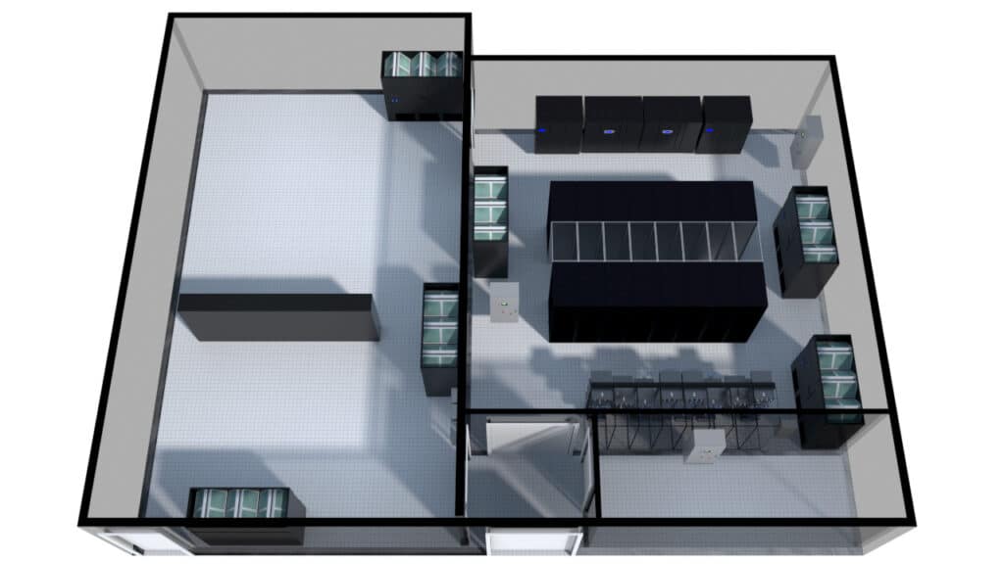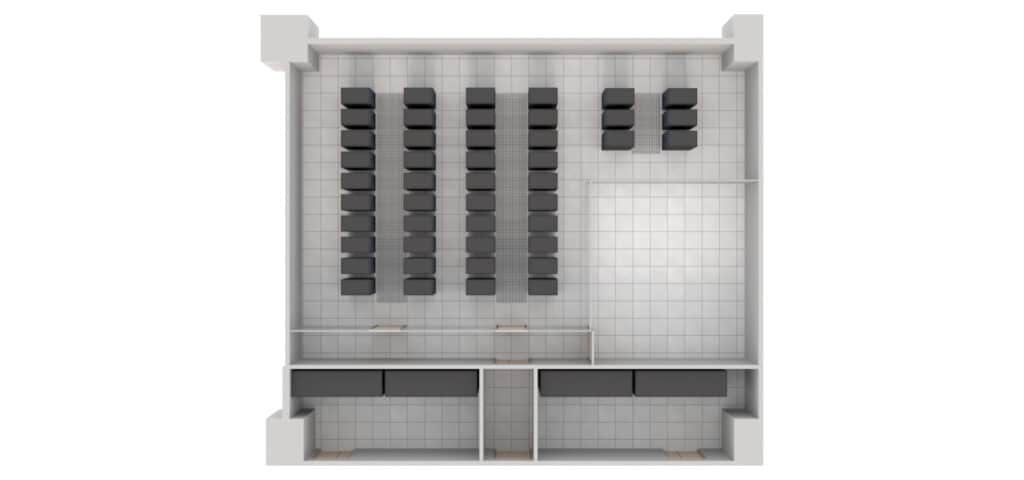DATA CENTER GRAPHICS
Leverage the power of visual precision with QA Graphics’ comprehensive 3D HVAC library and expert modelers to construct meticulously detailed representations of your data centers. We recognize the crucial importance of accuracy when visualizing these complex spaces. Our team goes beyond basic blueprints, creating robust and unique 3D models that accurately showcase your building’s most intricate areas. From the smallest cable to the largest cooling unit, QA Graphic’s design team can develop custom, photorealistic 3D graphics, seamlessly incorporating data racking, electrical equipment, BAS equipment, telecommunication infrastructure, and all other essential components. This level of detail provides unparalleled clarity for design reviews, operational planning, and client presentations, ensuring everyone involved has a complete and accurate understanding of your data center environment.
Our Work
Click on the images to make them larger.
Benefits of 3D Data Centers
- These unique renderings can be used for BAS purposes at a fraction of the cost compared to other design services.
- Combined with our extensive 3D HVAC library, you can provide a more accurate picture of each data center unit.
- Gain an accurate picture as you can including textures, flooring, and high-end photorealistic options. 3D renderings allow you to finish projects quickly, efficiently, and within budget.
- By investing in the best professionals, we ensure our clients receive top-tier quality that enhances their projects and impresses their audience.
Our Customers
The more projects I get wrapped up in, and then see what is important to the customer, it is the graphics. They don’t care about all the work I did on the back end, the programming, the cool features, the way the software works. It is the front end. The doors correctly placed, the walls, looks, etc. That is why I like working with you guys. You do a great job and make it look really good.
Houston White
– CEC Companies –

