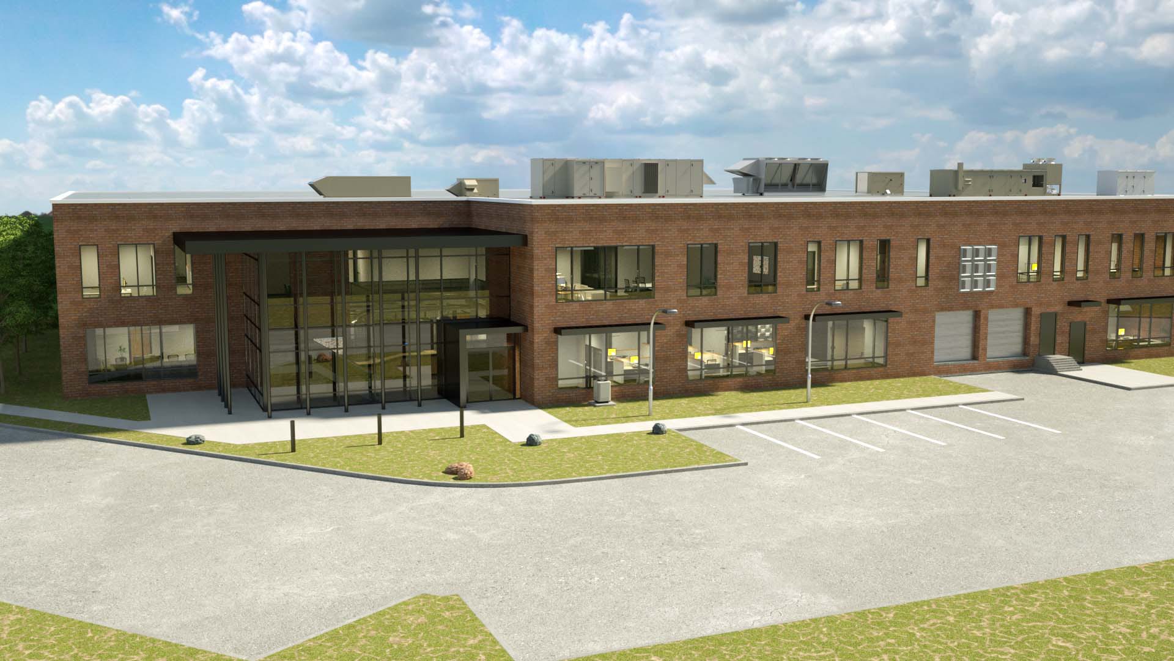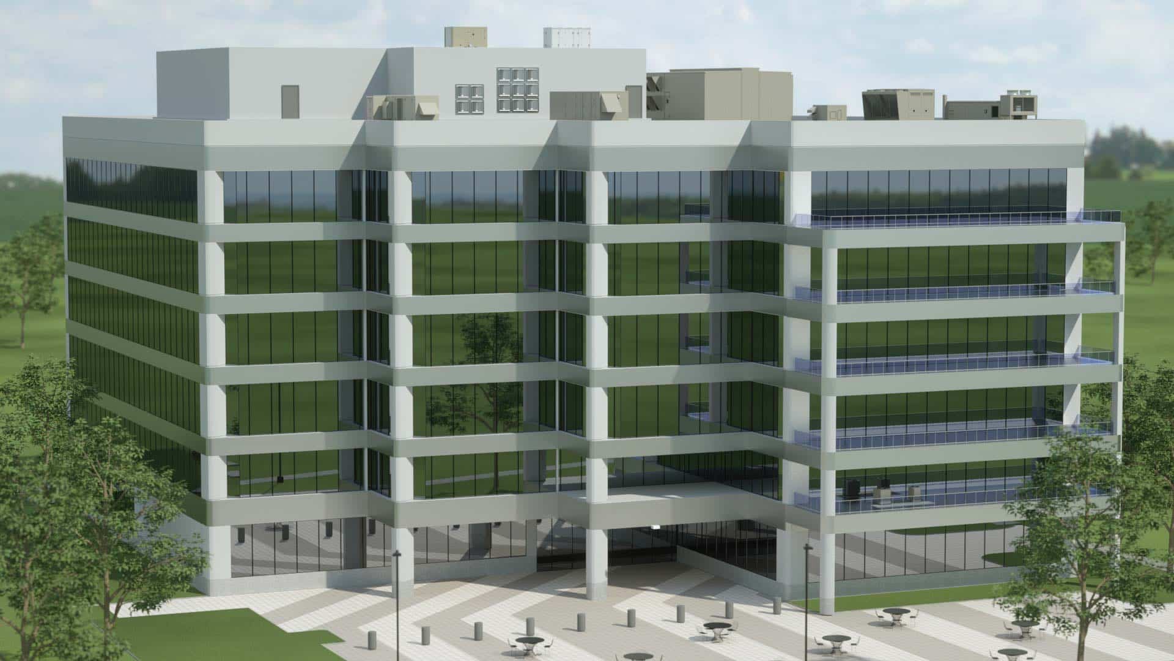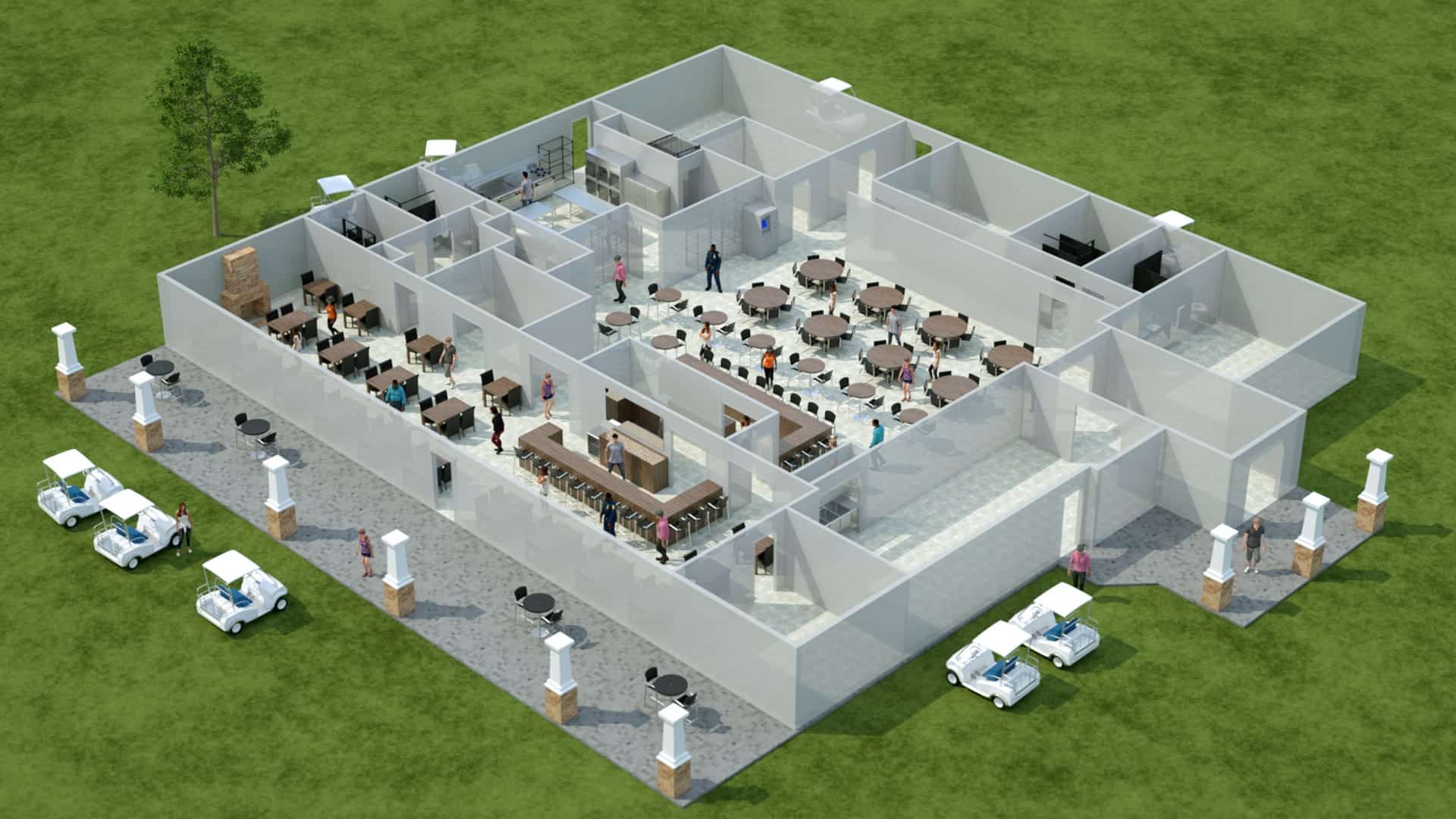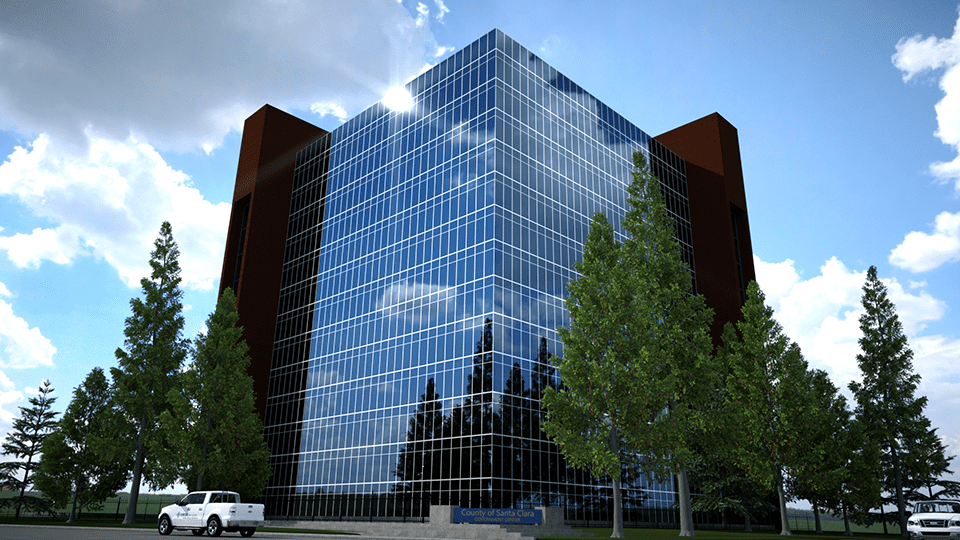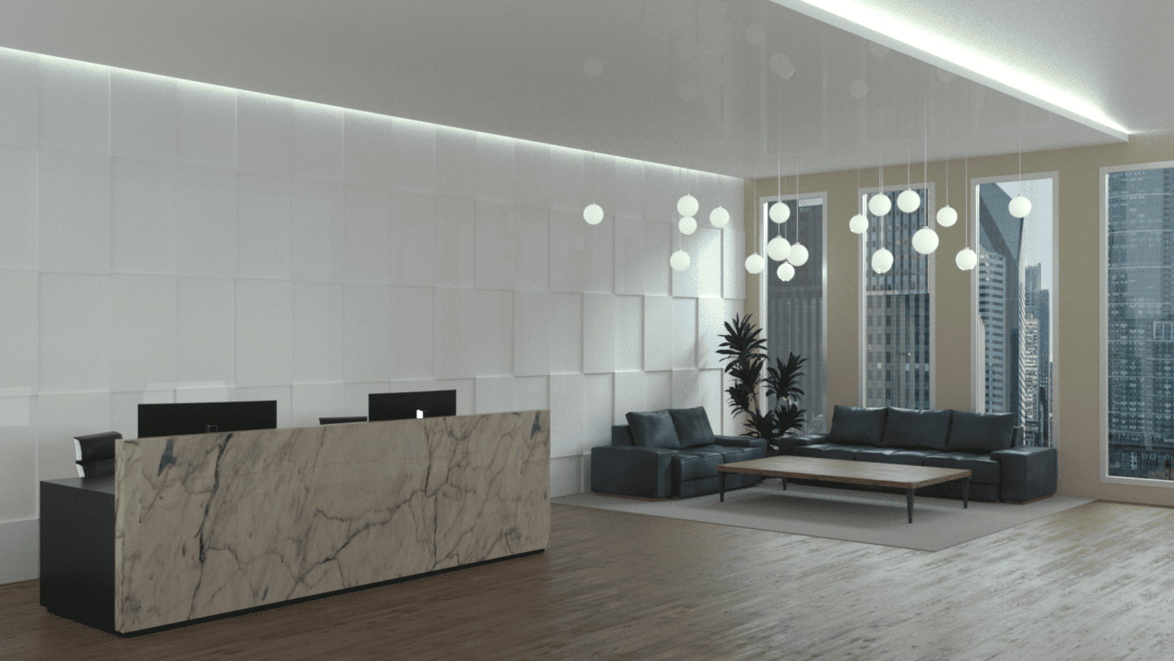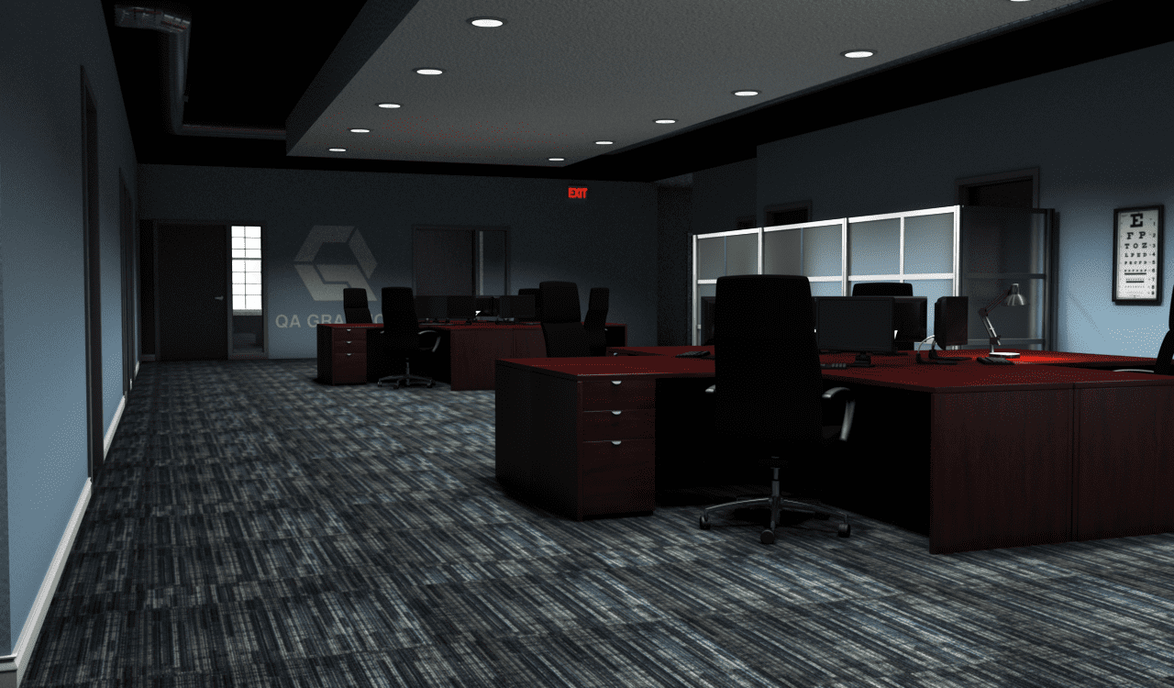Interior Renderings
QA Graphics can create interior perspective renderings of virtually any building and create a photorealistic image. We can take your Revit Files, AutoCAD files, PDFs, or sketches, and provide professional, realistic renderings which may include fixtures, furniture, material finishes, and equipment. For building renders of a whole campus please see our information on Site Maps. These are just a few examples of our capabilities.
Our 3D modeling team is the best in the industry. For over 13 years now, we have been making, high-resolution, realistic 3D renders of all sorts. Whether you’re looking to show off your office space, hotel lobby, factory, or interior renders for commercial real estate, we have done it all. All our work is made right here, in-house, in the heart of the USA.
Commercial real estate relies heavily on interior visualizations, especially if the property is still being built. With photo-realistic design renderings, you can show off your amazing space with different furnishings, fixtures, plants and flowers, and much more. Take your clients on a virtual tour using our residential interior renderings and we guarantee they will be impressed.
Click on the images to make them larger.
Buying or selling an office space can be a big task. Most businesses are looking for a space they can make their own, while still making sure it’s high functioning. Some companies prefer more of an enclosed environment with lots of doors and walls, desks, cubicles, and divider walls. On the other hand, the “open” concept is a newer trend in offices where there is some division, but mainly large open areas to promote collaboration. No matter which you or your customer prefers, we are here to help design and virtually stage your space with whatever kind of furnishings and layouts you want. Providing a look into an office space can help with 3D visualization, so your customer can picture the office as if it were already theirs.
If you’re looking for luxury, photo-realistic design renderings, we have the ability and experience to create those as well. From front desks made of marble and whimsical lighting in the sitting area, to bathrooms with wood floors and soak-in tub, we can show off any room with the most realistic 3D renders in the industry. Our 3D modelers can use different textures, lighting, angles, foliage, furniture, and more to bring your interior design renderings to life.
If you’re wanting renders for a more industrial, factory, basement, or workshop sort of space, we have plenty of experience in those renders as well. Again, using different textures for the floors, walls, and ceilings like concrete, wood, cement, etc., we can provide 3D renders that help with total visualization of the space. With tons of experience creating the best 3D HVAC models, we can have our modelers add in any sort of machinery that you want to show in the render as well as different tools or furnishings.
ROI
Save by using our virtual staging via interior visualizations.
Speed
We have an award-winning team with everything completed in-house, right in the heart of the Midwest allowing for quick turn around and exceptional customer service.
High-resolution Renders
These renders offers a richer and more personal experience that are realistic in appearance.
Quick Turn-around Time
Our 3D modeling team will prioritize your project, while ensuring it is still the best quality available
Custom Quoting
Our sales team will give you a custom quote that is unique to your project, space, wants, and needs
Experience & Training
Our hiring process is thorough, and all our modelers have degrees related to their jobs

Our Customers
QA Graphics has always exceeded my expectations. The QA staff has been able to generate plans from hand drawn sketches and puzzle pieces in some cases,” said Kelly, from Centennial Controls on working with QA Graphics.
Kelly
– Centennial Controls –

