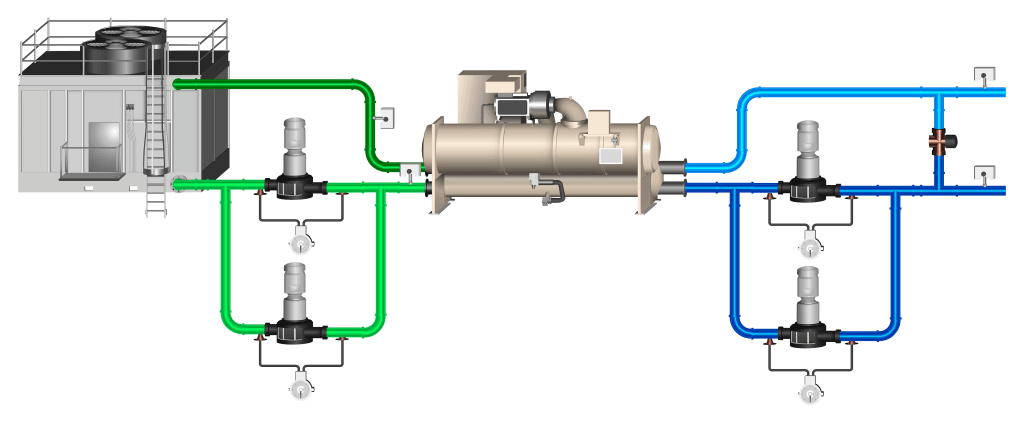QA Graphics’ 2024 Demo Reel showcases our latest work in BAS graphics, 3D design, and video production. Our team focuses on delivering high-quality, detailed animations, motion graphics, and building automation system graphics. This reel highlights our commitment to excellence and innovation in every project. For more about our services, visit contact us.
Blog Archive
The Evolution of BAS Graphics in the Building Automation Industry
Originally, BAS graphics were rudimentary, primarily text-based. The graphical representation was confined to simple diagrams and charts, often shown on monochrome screens. User interaction was basic, predominantly through keyboard input and simple commands.
The Revolution of Graphical User Interfaces (GUIs)
The advent of graphical user interfaces (GUIs) revolutionized BAS graphics. With this innovation, graphics incorporating icons, symbols, and basic shapes to represent building elements became more prevalent. The introduction of color displays enhanced visual representation and user experience significantly. GUI software facilitated more intuitive navigation and interaction with building systems.
QA Graphics’ Impact on the Industry
QA Graphics entered the industry when BAS user interfaces were still lagging behind those in other sectors, such as process control software. One of our inaugural projects involved converting a large building control manufacturer’s symbol library. Their existing library, consisting of overly cartoonish symbols, was difficult to build within the software. Our team, which included 3D designers and a mechanical engineer, developed the new library from the ground up. The end product was a tremendous success for the customer, ushering their UI into a new era of graphics within the industry.
Advancements in 3D Graphics and BIM Integration
The emergence of advanced 3D graphics has provided more realistic representations of building layouts and systems. Integration with Building Information Modeling (BIM) software has enabled the creation of detailed, accurate building models for visualization purposes. Standardization of touchscreen interfaces has made interaction and control more intuitive. Meanwhile, the rise of customization options allows users to tailor graphics to their specific needs and preferences.
Expanding Accessibility and Improving Data Visualization
The integration with mobile devices and cloud-based platforms has broadened accessibility, enabling remote monitoring and control of building systems from anywhere. The implementation of data visualization techniques, such as graphs, charts, and dashboards, has enhanced data analysis and decision-making capabilities.
QA Graphics’ Continued Innovation
QA Graphics has created a comprehensive library of detailed HVAC equipment for the industry. This library allows customers to use full representations of units or equipment within the BAS UI, complete with animations. Our repertoire also includes detailed 3D equipment flythroughs, exploded views, and videos of interior equipment. Notably, we have produced 3D VR flythroughs of conceptual campuses for the commercial real estate industry.
The Future of BAS Graphics
The evolution of BAS graphics has been propelled by technological advancements, user experience demands, and the need for more efficient building management and automation systems. From basic text-based interfaces to immersive 3D visualizations, BAS graphics have significantly advanced, enhancing building operations and user interactions. QA Graphics is at the forefront of pushing the industry in a graphic technology direction. A prime example is our vector symbol library, one of the most comprehensive on the market, offering the industry a scalable resource for building BAS UI graphics within supportive software. This library ensures that end users can view the graphics on any device, without any degradation in quality, marking it as one of our most successful symbol libraries to date.
Work with QA Graphics
Are you looking to elevate your building automation systems with state-of-the-art graphics? Discover QA Graphics’ extensive library and services to see how we can transform your BAS interface. Contact QA Graphics today to learn more about our solutions and their benefits for your operations.
The Importance of Symbol Libraries in Building Automation Systems (BAS)
In the realm of Building Automation Systems (BAS), Building Management Systems (BMS), and Heating, Ventilation, and Air Conditioning (HVAC), symbol libraries play an integral role. These libraries contain parts and animations that are used to create detailed system graphics within the BAS. Much like a floorplan, these libraries offer detailed representations of a building’s mechanical layout.
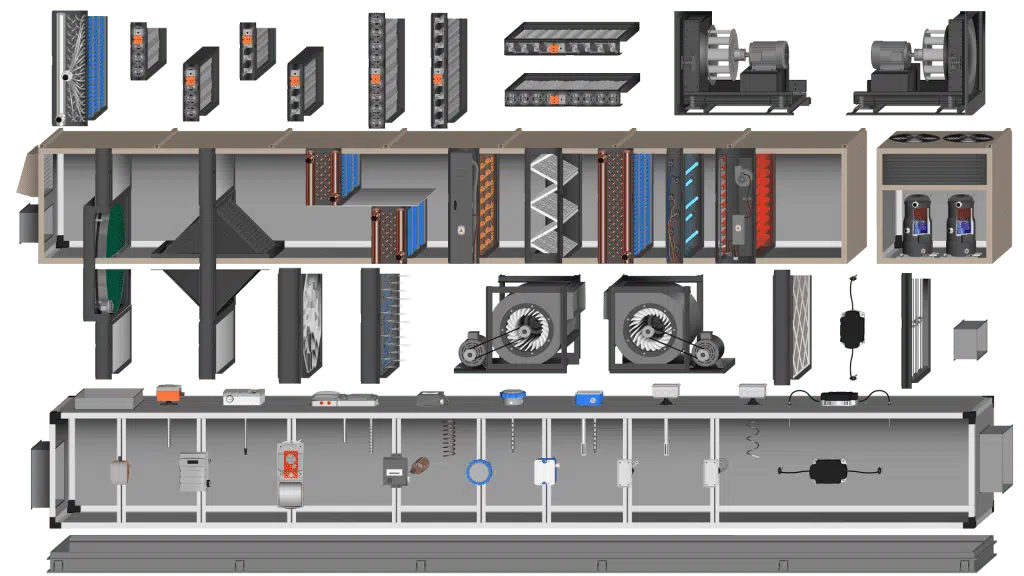
The Practical Use of Symbol Libraries
End users or building operators employ these graphics to modify systems within a building. For example, if there’s a request to adjust the temperature in an operating room within a hospital, the operator would navigate the floorplan to locate the specific room, select the room, then alter the temperature via the air handling unit graphic/data point.
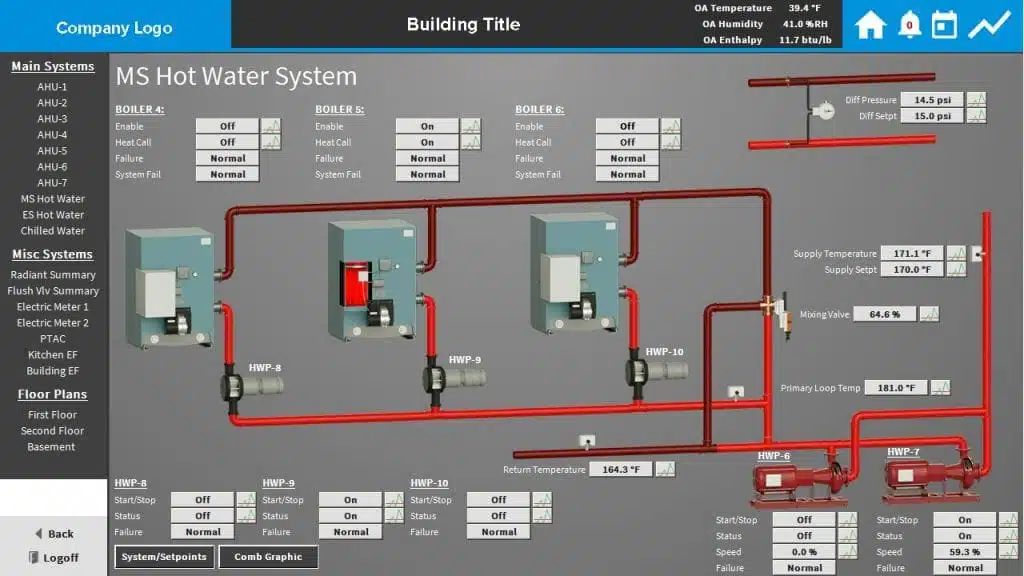
Our Symbol Libraries
- Composed of .png images and animated .gifs
- Used for animations in some systems
- Popular file type for symbol libraries in the industry
- Currently on version 5, with a legacy dating back to 2008
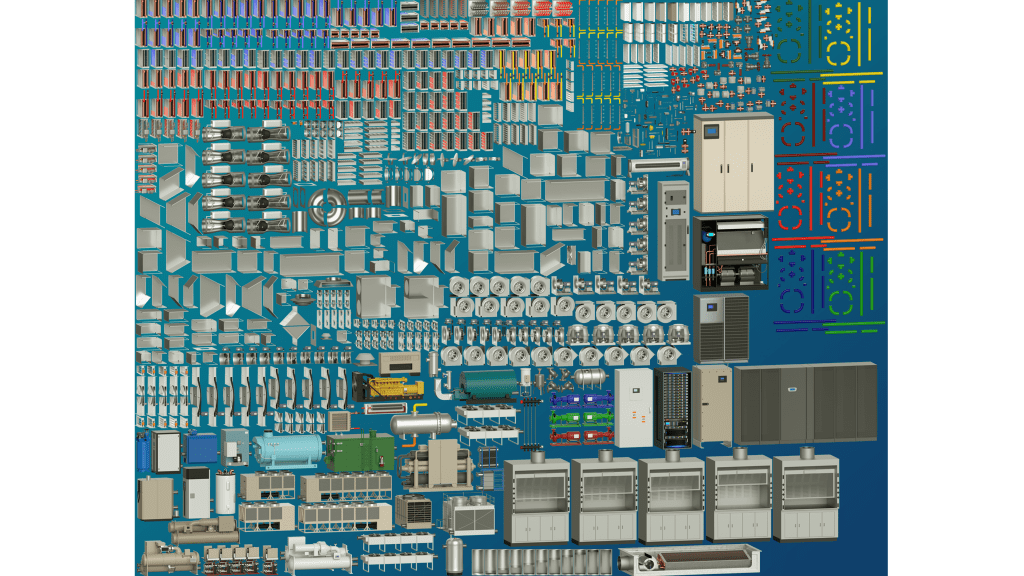
- Built with .svg files and animations for true vector capabilities
- Scalable to any display size
- Newest addition to our offerings, compatible with select manufacturers’ software
- Ideal for use with Tridium’s Niagara V4 software
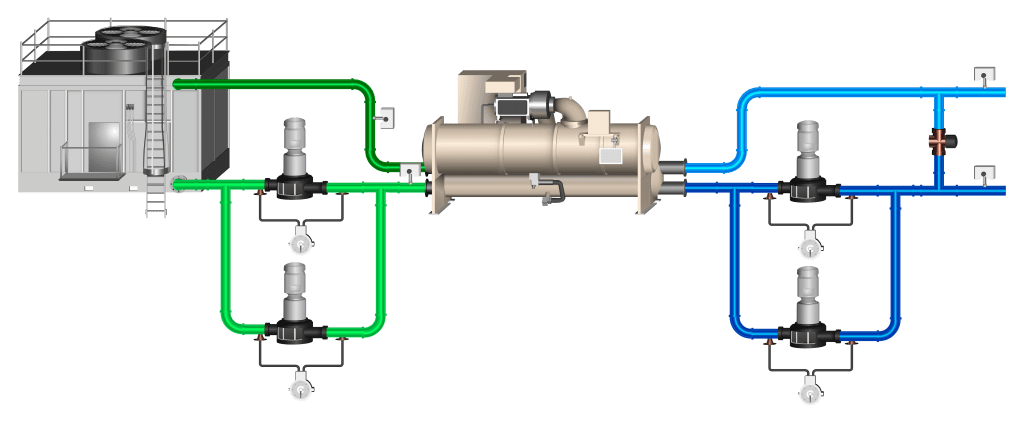
Both libraries are available for a one-time purchase and can be reused across multiple customer projects.
For Original Equipment Manufacturers (OEM)
The value for OEMs lies in having a modern Symbol Library (SL) that boasts an extensive collection of pieces and parts reflecting the current HVAC/mechanical industry standards. Additionally, maintaining uniformity across platforms ensures that all installations have a consistent appearance. A robust symbol library empowers UI builders with an accurate and efficient set of symbols.
Advantages for System Integrators and End Users
- Symbol Library V5: Enhances aesthetic appeal, allows system integrators to stand out from competitors, offers a one-time purchase cost, includes a wide variety of images and animations, and supports multiple systems that utilize .png files, including .JAR module compatibility.
- Vector Symbol Library: Provides true vector functionality, which is crucial for responsive web-based applications, along with a one-time purchase cost, a comprehensive collection of images and animations, and .JAR module availability.
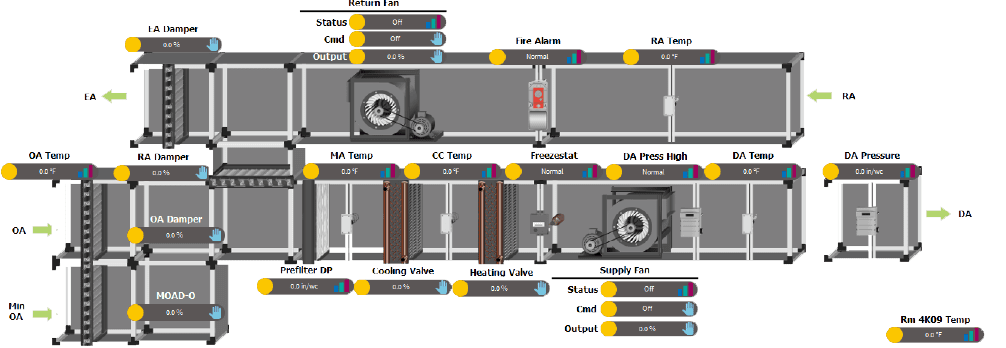
Upgrade Your Graphics
Considering the importance of accurate and visually appealing system graphics, our symbol libraries offer an invaluable resource for building operators, system integrators, and OEMs alike. Whether you prefer the proven reliability of our Symbol Library V5 or the modern scalability of our Vector Symbol Library, each collection is designed to enhance user experience and operational efficiency.
Are you ready to upgrade your BAS system graphics and stand out in the industry? Contact QA Graphics to explore our offerings and make your purchase today. Transform your building’s operational interface with our state-of-the-art symbol libraries!
Enhancing Building Operations with High-Quality Floor Plans
Floor plans play a crucial role in Building Automation Systems (BAS), both for the operator and the system integrator (SI). For the SI, they provide an accurate depiction and navigation of the building’s envelope and interior floor/room layout. Highly detailed layers within the user interface are crucial for the operator to monitor and control various components such as sensors, alarms, piping, fans, coils, and HVAC equipment.
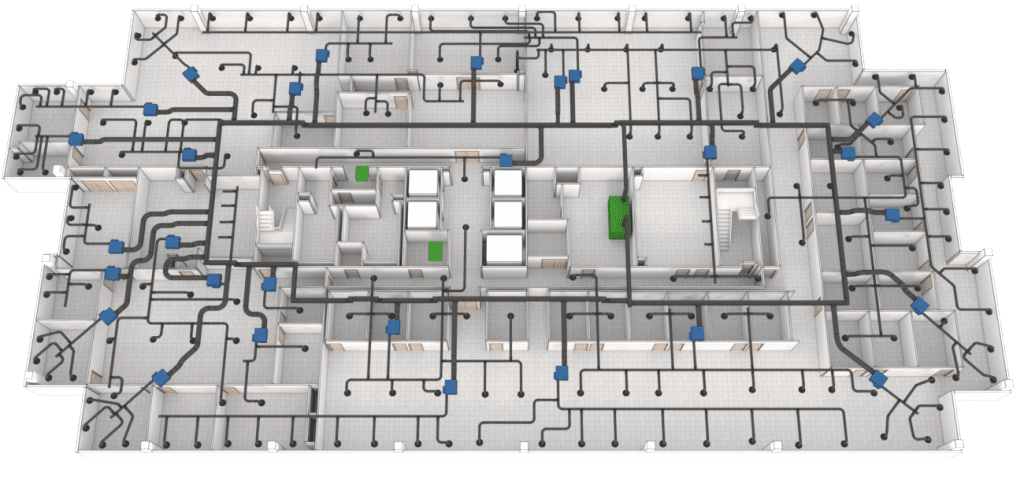
The 3D Advantage for End Users
End users benefit from 3D floor plans (3D FP) which offer a highly accurate layout of the building they are controlling and operating. The ability to display controls in high detail is critical to their operation. With modern BAS software, many layers of detail can be displayed and toggled on and off as needed per floor or room. For instance, an Operating room in a hospital would have a much more detailed view than a break room. The FP also provides continuity and a design standard, regardless of who may be operating the building.
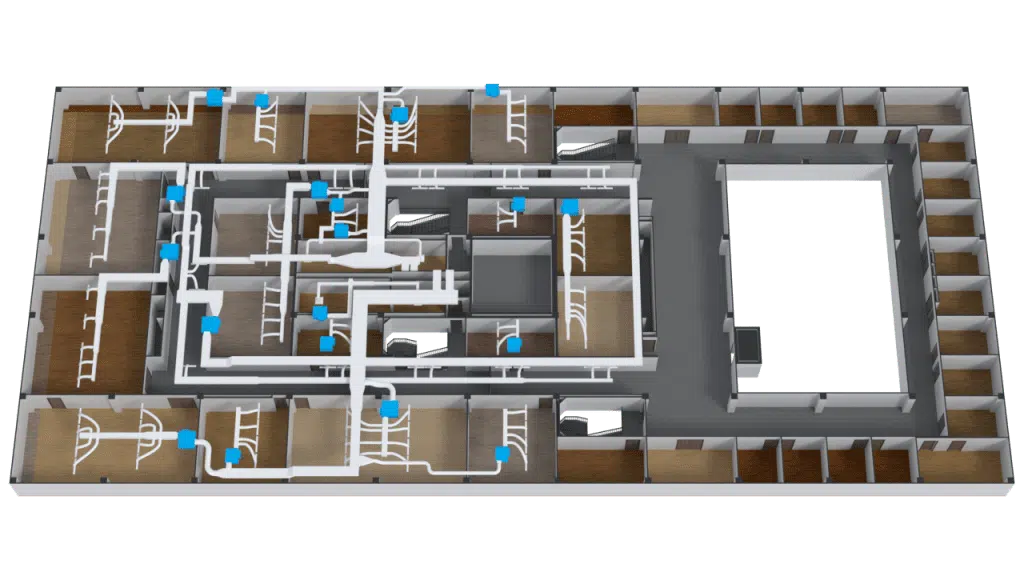
QA Graphics: Pioneers in BAS Integration
QA Graphics specializes in designing and modifying existing building floorplans into usable 2D/3D floorplans for BAS. System integrators, whether independent or manufacturer branches installing specific BAS, engage us to outsource this service. They typically provide files in formats like .pdf, .dfx, .dwg, .png, .rvt, or even paper blueprints, which we then modify to be usable within the front end of the BAS system. This enhances the ability to navigate the building while operating its systems.
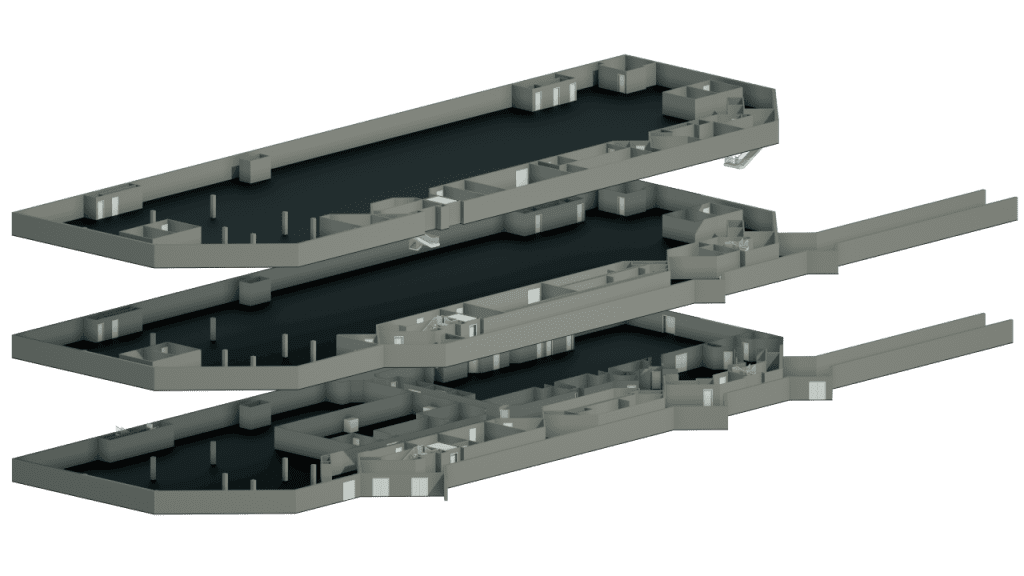
Why Choose QA Graphics?
- 16 years of experience
- Professional drafters using the latest software technologies
- Industry leader with all work done in Ankeny, IOWA USA
- Dedicated to the controls industry with fast turnaround times
- Each project has a dedicated project manager
- We assist customers in setting up standards and ensure adherence to those standards for every project
The Return on Investment (ROI)
For system integrators, the ROI of this service is substantial. Considering the costs involved in hiring drafters and purchasing the necessary software and hardware, our service is not only cost-effective but also backed by a team of 7 full-time professionals.
Cost Breakdown for System Integrators:
- Drafter: $42,000
- Revit Software: $5,800 per seat per year
- CPU for Revit software: $4,500
- Total: $51,300 minimum
Enhance Your BAS Today with QA Graphics
Are you ready to revolutionize the way you navigate and operate your buildings? Trust QA Graphics to bring you top-tier 2D/3D floor planning services. With our experience, dedication, and technological expertise, we are poised to help you achieve a new standard in building automation. Discover how our floor planning services can transform your BAS experience.
QA Graphics’ Year in Review
QA Graphics experienced another record year in sales. Over the last three years, we have strictly focused on our core services to the building automation and HVAC controls industries. Our talented mix of creative and technical staff is committed to providing the most comprehensive solutions available for these industries.
Floor Plan Services
Our largest area of growth over the last several years has been 3D BAS drafting floor plans. We provided floor plan services to the world’s largest online retailer, doing over 3000 individual 3D BAS floor plans worldwide. QA Graphics made large investments in CAD drafting technology and personnel. We continue to invest and grow this area of the company.
BAS System Graphics Outsourcing
QA Graphics started doing BAS/HVAC system graphics from inception. We saw double-digit growth in this service offering, as well. The building automation control software services have been mainly StruxureWare, JCI MUI and Tridium N4.
3D HVAC
The 3D team worked very hard and has now completed several large internal projects, as well as customer projects. Our 3D HVAC equipment library now consists of over 500 detailed individual pieces and animations of HVAC equipment manufacturers’ equipment. The HVAC equipment library is the largest in the industry.
The team also added to the BAS vector symbol library. The vector symbol library continues to be a highly purchased product from BAS system integrators wanting to have their own branded look and true responsive graphic library.
All in all, it was a great 2023, and we look forward to 2024. Thank you to everyone who continues to make QA Graphics a success!
For more information on all of our services for the building automation and HVAC controls industries, contact QA Graphics today.

