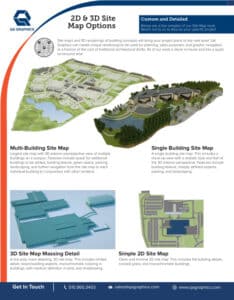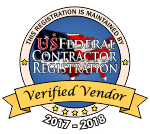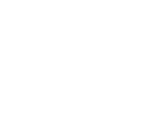Site Maps & Landscaping
Site maps and 3D renderings of building concepts will bring your project plans to the next level. QA Graphics can create unique renderings to be used for planning, sales purposes, and graphic navigation at a fraction of the cost of traditional architectural drafts.
Click on the images to make them larger.
Utlizing Site Maps
One unique way to show off your building or buildings is with a site map. A site map is an aerial view of your building or buildings’ campus that can show property features such as trees, bushes, flowers, and other landscape topography as well as pavement, water, lighting, and outside furniture or décor.
Site maps have started to become more common for schools including k-12 as well as universities. Different businesses with multiple building campuses are beginning to utilize them as well such as airports, hospitals, hotels. Commercial real estate is another area that we have seen take off with site maps, as realtors and sellers are trying to give their client the full picture before even breaking ground. With the ability to use as much or as little detailing as you want, we can make any building or campus map desired and will tailor it to match your property as well as your needs.
Whether you’re looking for a high-quality, detailed site plan design, or just looking for a simpler 2D site plan, we have you covered. Our 3D modeling team is skilled, educated, and trained to bring the utmost accuracy to your site map. We can create a site map for a location and property that already exists or create one for future property. These campus site maps are a great addition to any marketing proposal or to add to your sales pitch as you can show the property as well as its surroundings in detail.
Some different graphics to utilize in your campus site map include:
Foliage
We can add any elements that you’re looking for to help spruce up your future property for a sales pitch using trees, bushes, rocks, flowers, and more. This can also be a guide for your already existing campus to see what work you might want to have done instead of just trying to imagine it, you can bring it to life.
Furniture/Déco
Go above and beyond with outdoor furnishings for your property. If you’re looking for potential buyers, adding small details like planters, patio furniture, umbrellas, etc., can be done without having to actually buy and stage those physical items.
Water
Adding different, unique elements, such as water displays can also bring the site plan to life. From fountains to rivers to streams, we can add whatever is currently there, or can create water elements that will make the property stand out even more.
Pavement
Show the different forms of pavement included on your site, like sidewalks and parking lots with cars and fire hydrants to further show the extent of your property
Lighting & Angle
Whether you want a full 3D aerial view of your site with all the different additions mentioned above, or just a 2D bird’s eye view, we can help. Our team has the ability to provide site maps from different angles to fit your needs. Depending on the season and time of day, we can also adjust the lighting, so it appears to be morning, afternoon, or later in the evening.

Our Customers
I wanted to tell you how pleased we are with the professionalism of the QA Graphics staff and how quick you are getting items returned back to us. We look forward to the continued partnership.
Jerry Lettich
– Director of Operations, Eccotrol –








