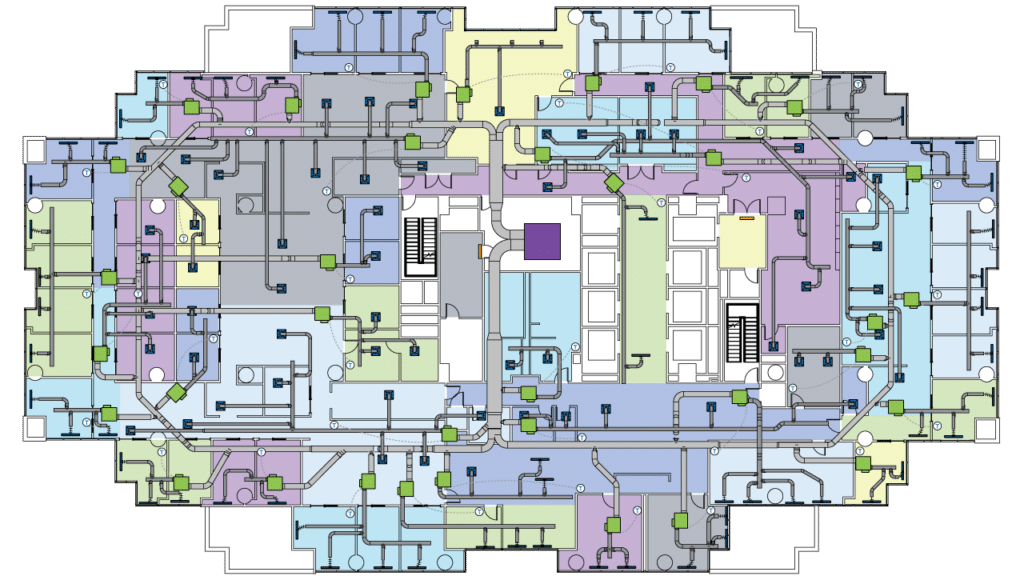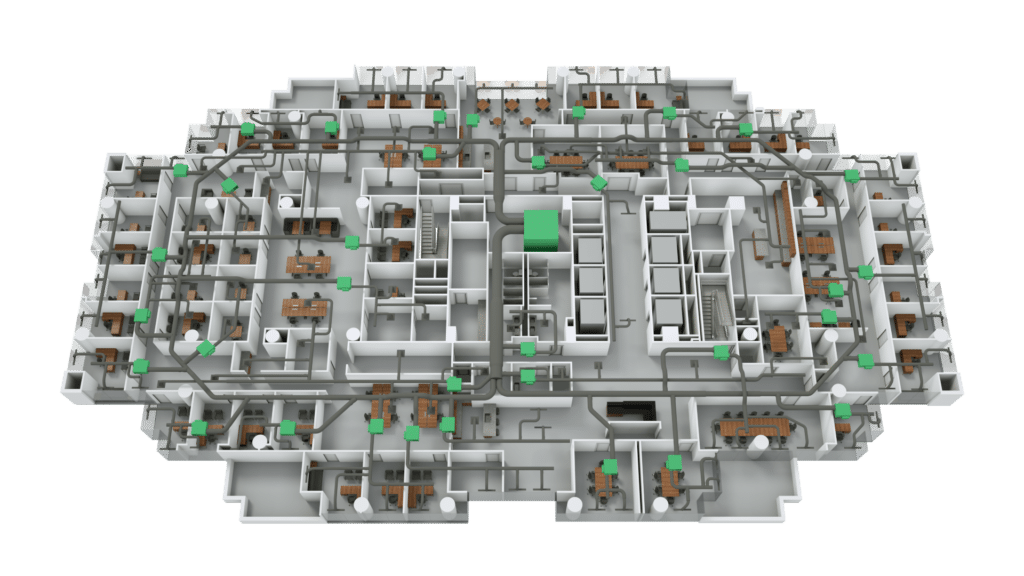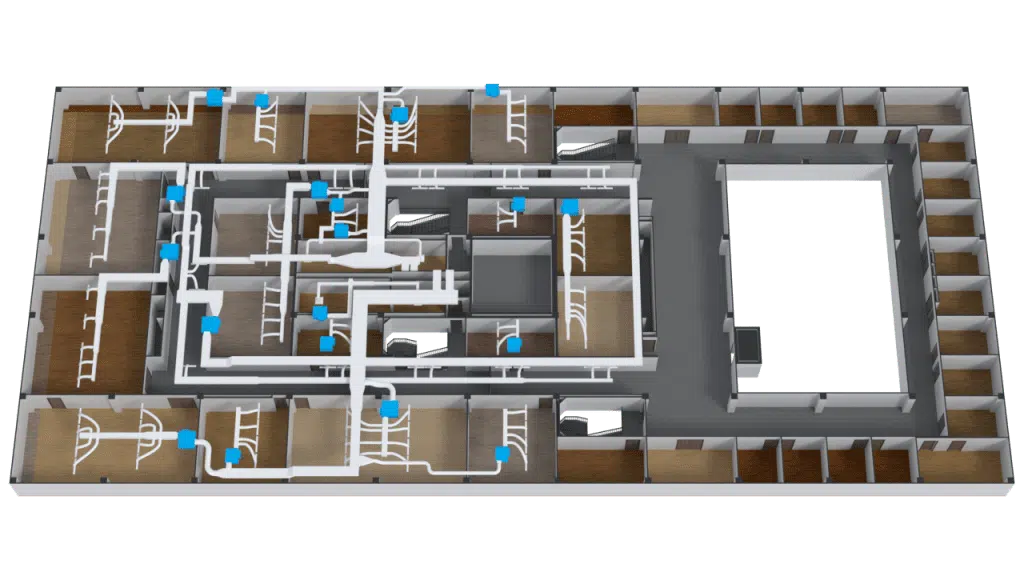QA Graphics offers a large assortment of floor plan options to meet your building’s needs. Using existing files, such as Autocad, PDFs, Revit and many others, QA Graphics can create a floor plan tailored just for you.
Floor plans are an essential element of a building’s Building Automation System (BAS). Having an accurate floor plan allows you to efficiently monitor floor temperatures and alarms from a single location.
QA Graphics creates custom 2D and 3D floor plans that can be integrated inside any building automation software. Our fully trained team of designers can build the floor plans with as little or as much detail as your project requires. Package options include, but are not limited to, mechanical ductwork, zoning, furniture and photo-realistic layouts.
Once a project is awarded, QA Graphics’ development team will work diligently with customers to ensure each company has their own standard tailored to their project needs. We pride ourselves on delivering high-quality graphics, with fast turnaround times and affordable prices, that will instantly correlate to a higher ROI on all your graphic projects.
For more information on our 2D and 3D floor plan services, contact QA Graphics today.




Leave a Reply