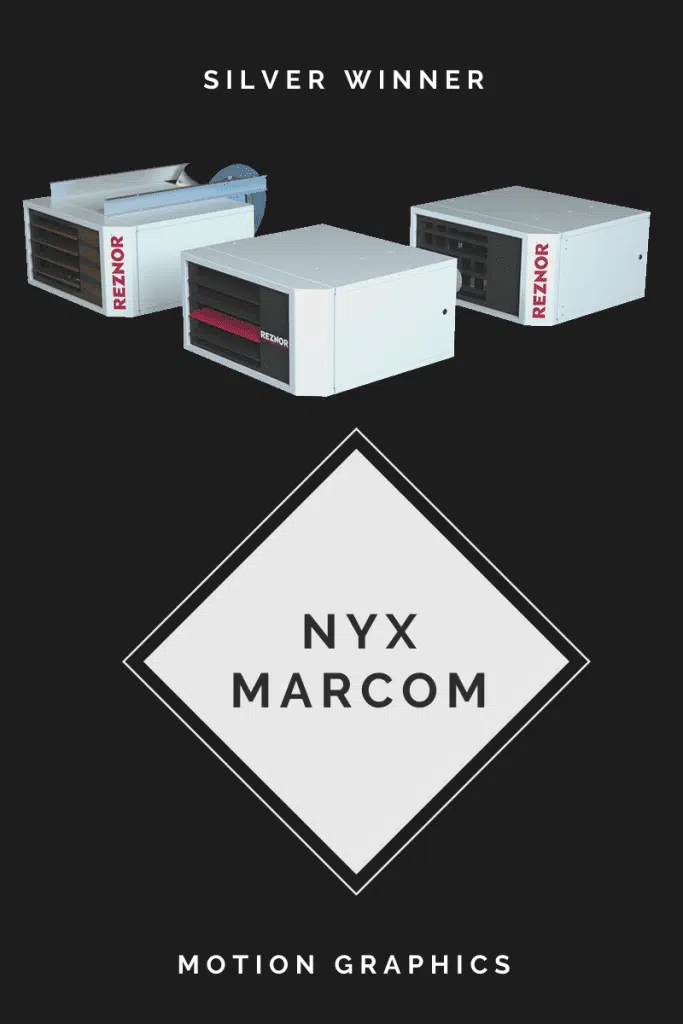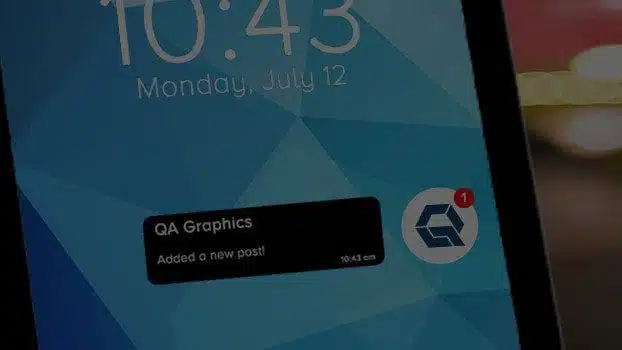QA Graphics is the outsourcing leader in the building automation industry, but why exactly should you outsource your BAS graphics services?
While often an afterthought, BAS graphics and floor plans are actually extremely important, and if done correctly, they can drastically improve the user experience on an entire building automation system. They make operating the BAS – as well as the heating, ventilation, and air conditioning equipment it controls – easier for building owners and other employees. However, for most system integrators, the volume doesn’t justify the cost of creating these custom graphics in-house. Outsourcing this task to experts with technical knowledge saves money and ensures accuracy.
About BAS Graphics
Building automation systems are complex, but BAS graphics make finding and manipulating parts of the system much easier for maintenance personnel and building owners. They take the oft-outdated user interface of a BAS and display that information in a way users can easily understand. Accurate graphics make the navigation process faster and more intuitive, which increases productivity and saves energy. In short, good BAS graphics make it far easier to fully use building automation systems.
About BAS Floor Plans
BAS floor plans are an accurate representation of a building and its equipment. A precise 2D or 3D rendering of a building is placed into the front end of a BAS, and building owners and other employees can then use the floor plan to navigate the building and operate the systems within that building. They capture unique features of a facility, including furnishings, zoning, windows, built-ins, railings, and more. This allows for better room-by-room control of the BAS.
Why Outsource to QA Graphics?
QA Graphics is an industry leader with 16 years of experience. We employ an in-house design team of creative and technical staff, including graphic designers, 3D designers, developers, programmers, architects, and mechanical engineers. Our professional drafters are dedicated to the controls industry and use the latest software technologies to meet the needs of each client. We offer fast turnaround times and a dedicated project manager. We set up and follow the standards set by you.
The opportunity cost of developing accurate graphics in-house is huge, and most clients realize their time and money is better spent on other tasks. For example, the cost of one drafter might potentially be:
- Drafter: $42,000
- Revit Software: $5,800
- CPU for Revit Software: $3,500
- Total: $51,300, minimum
By outsourcing your BAS graphics/floor plans, you can ensure accuracy, free up your time, and save money. We have the resources and capacity to offer a fast, seamless experience.
…
For more information, contact QA Graphics today.




Leave a Reply