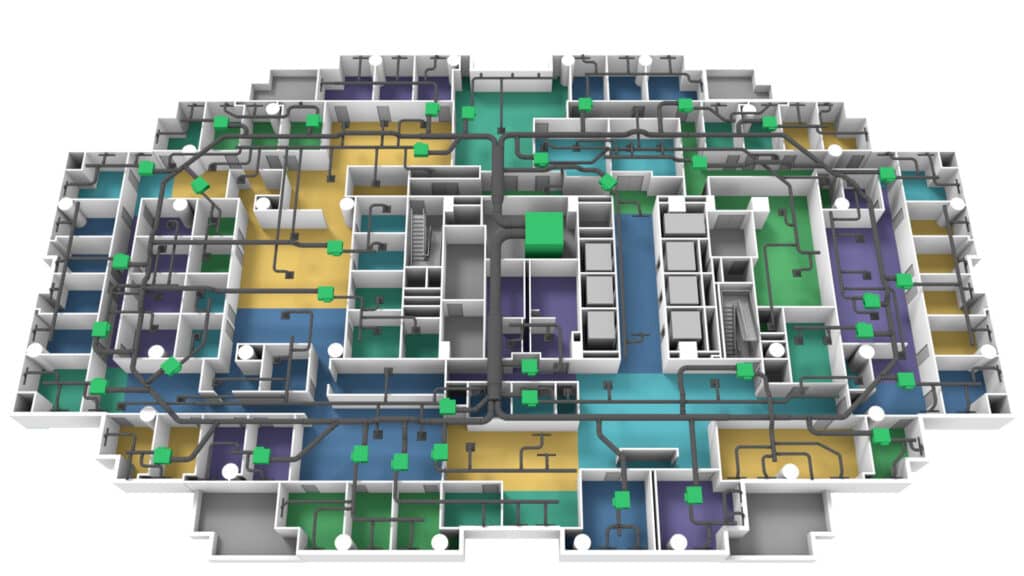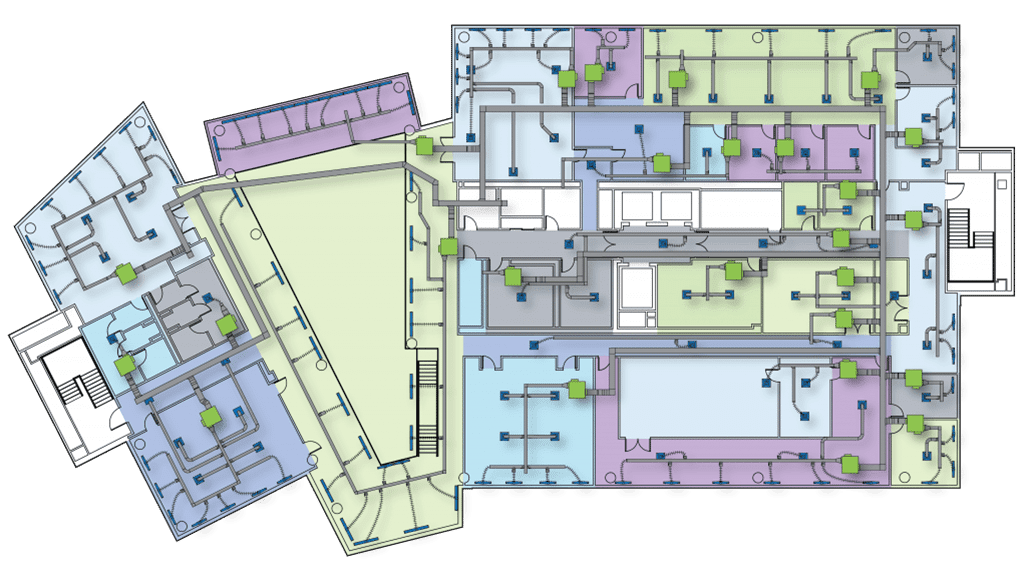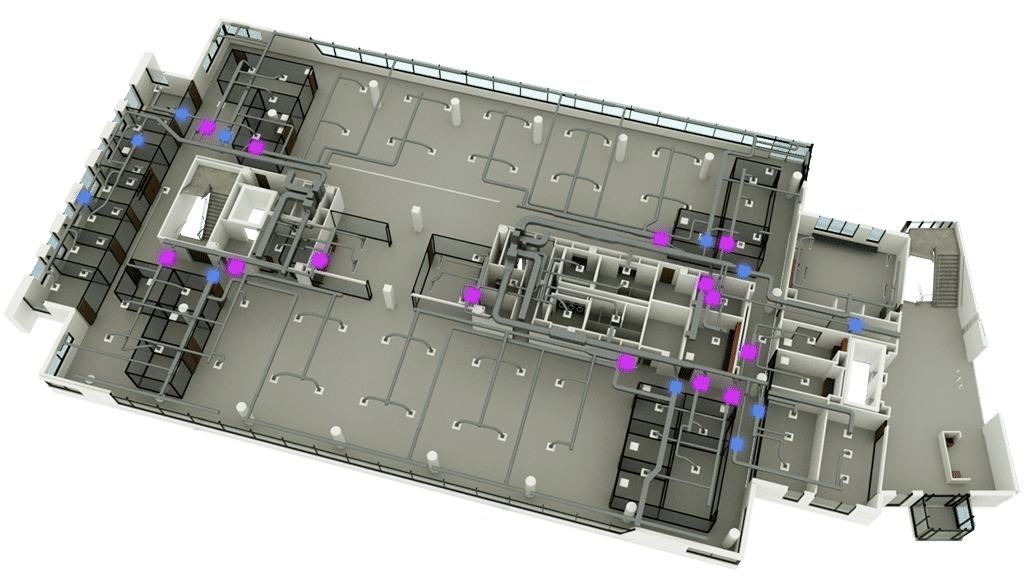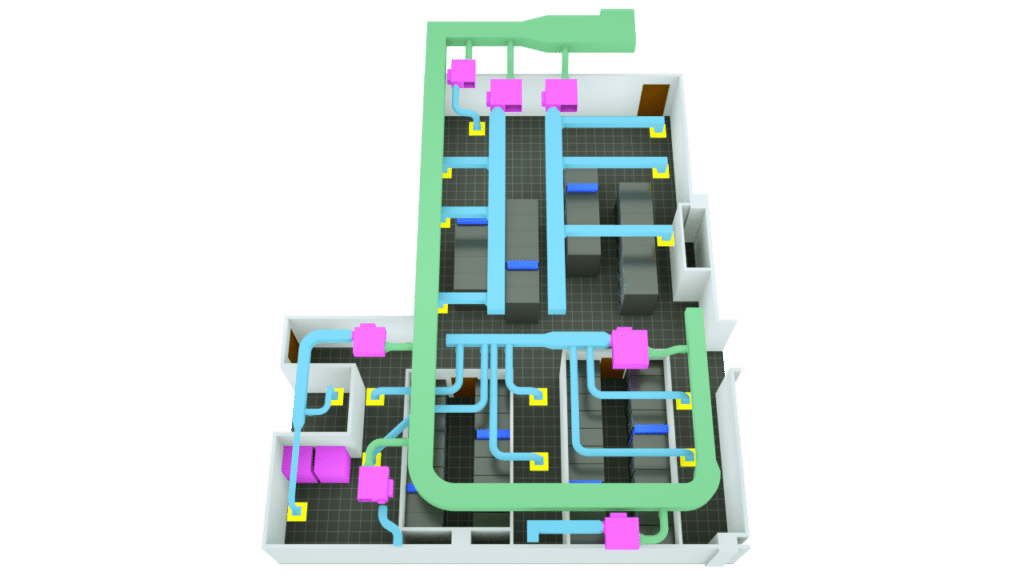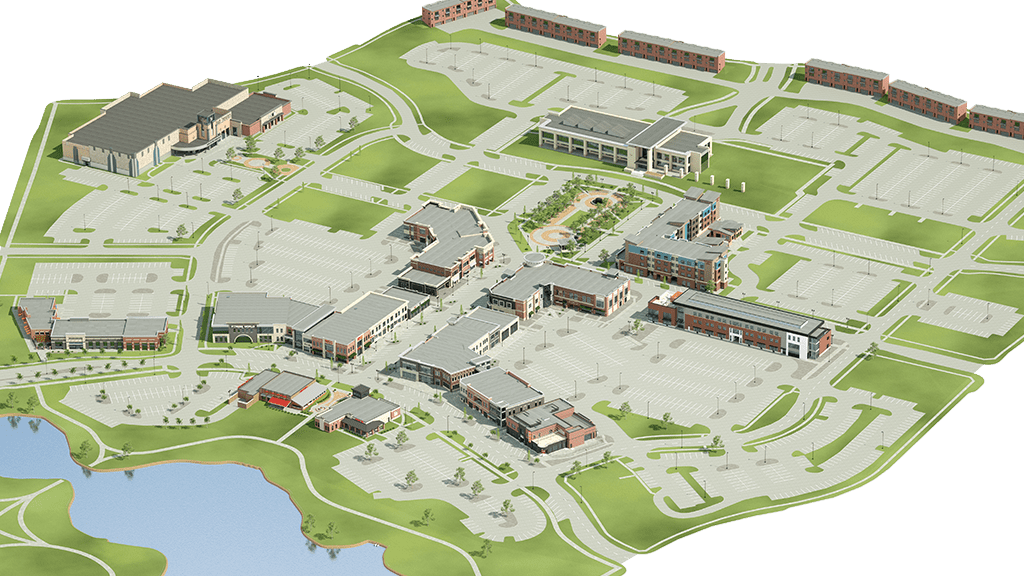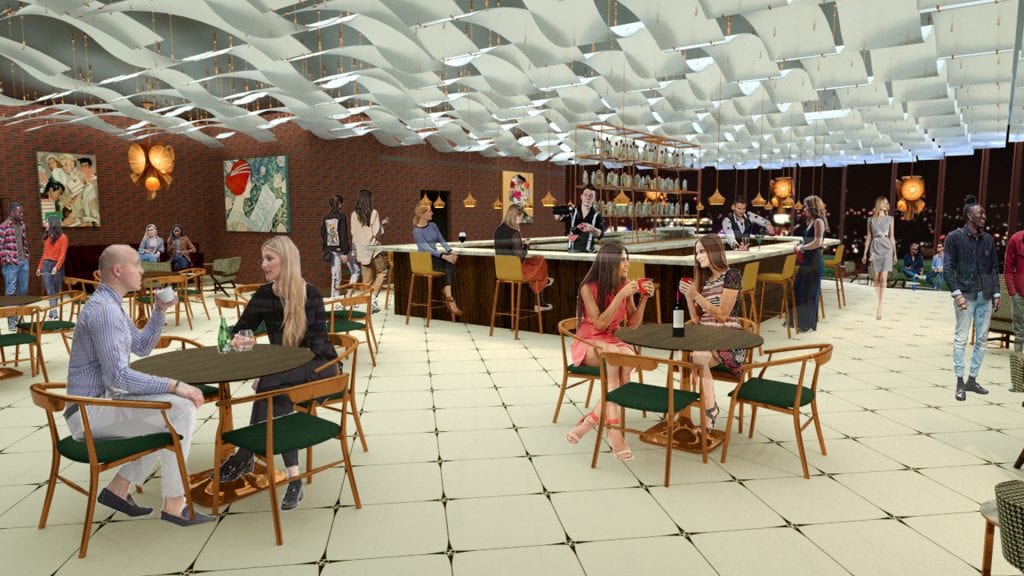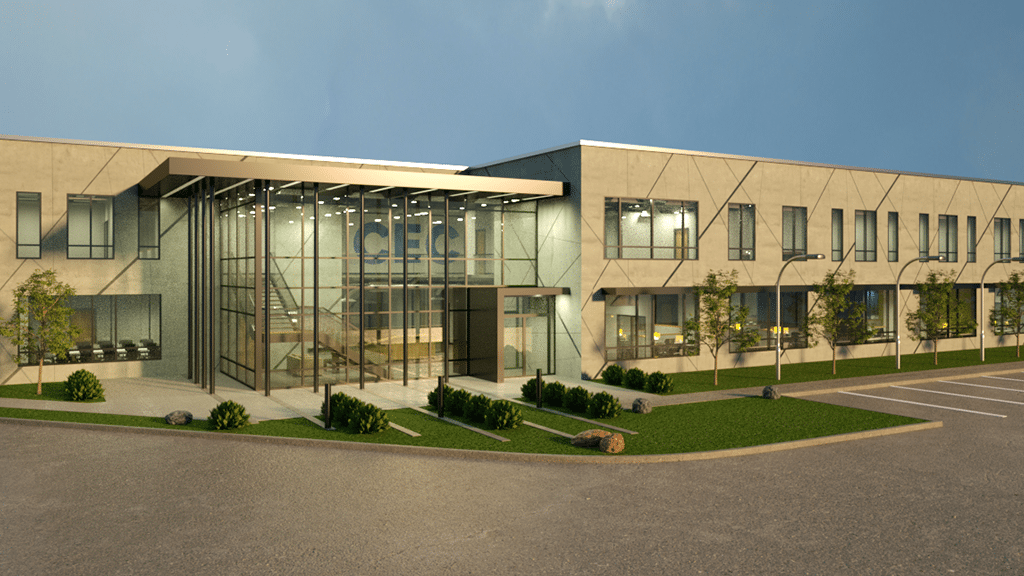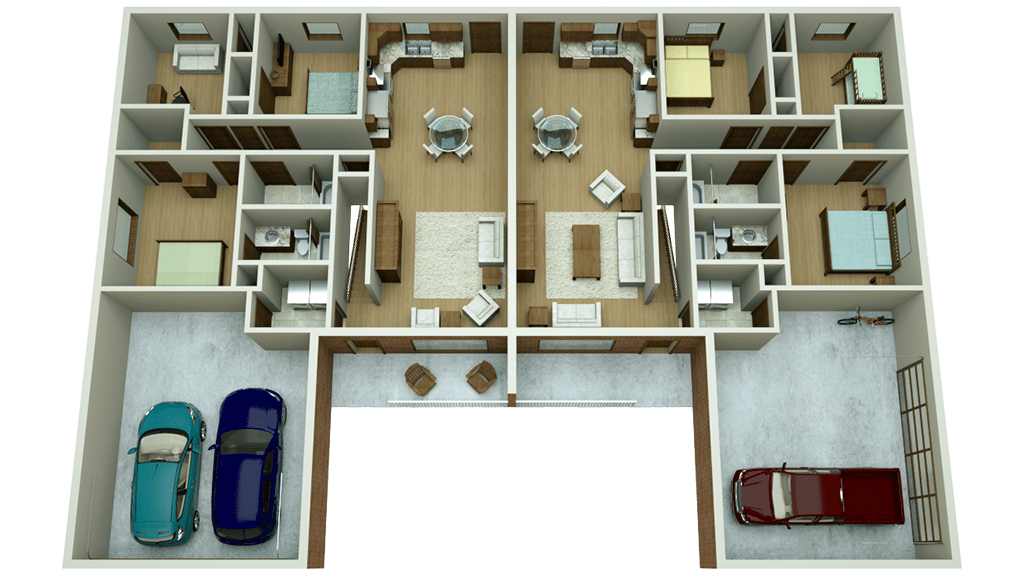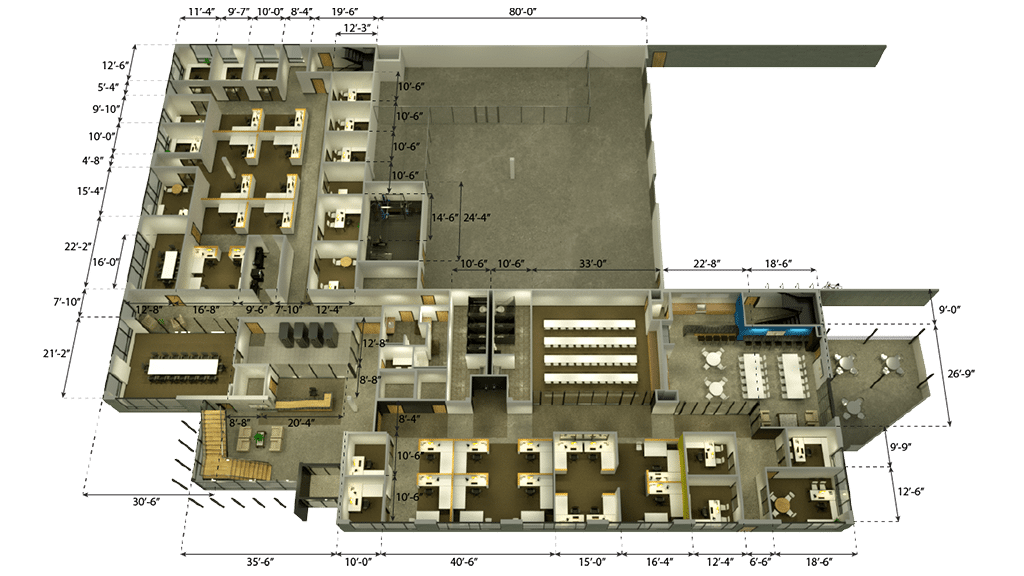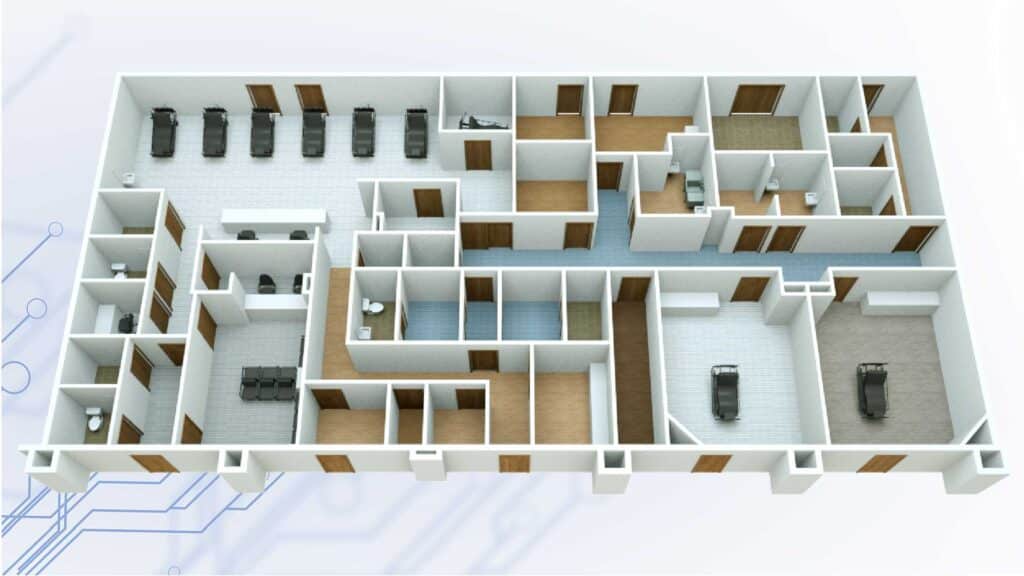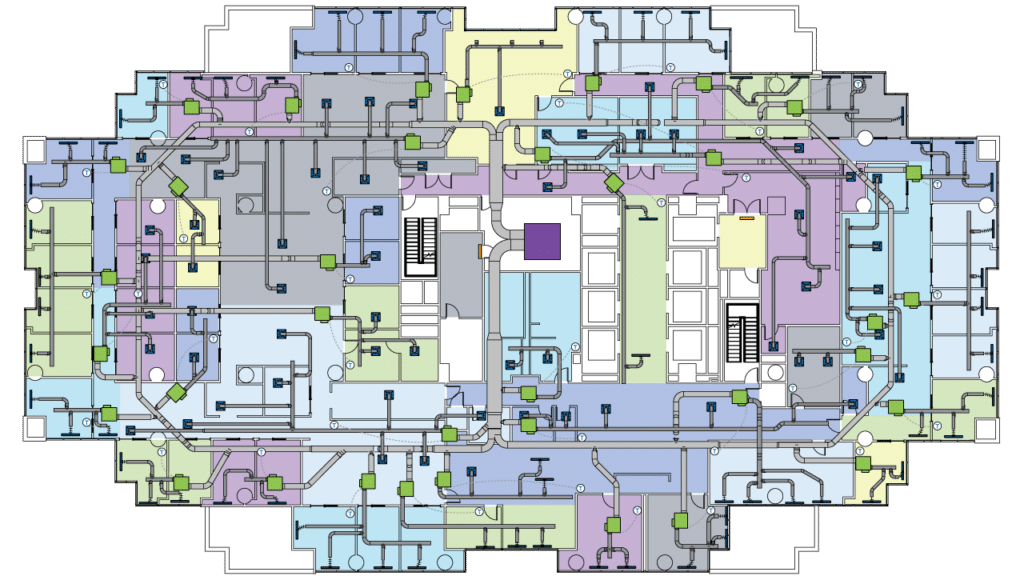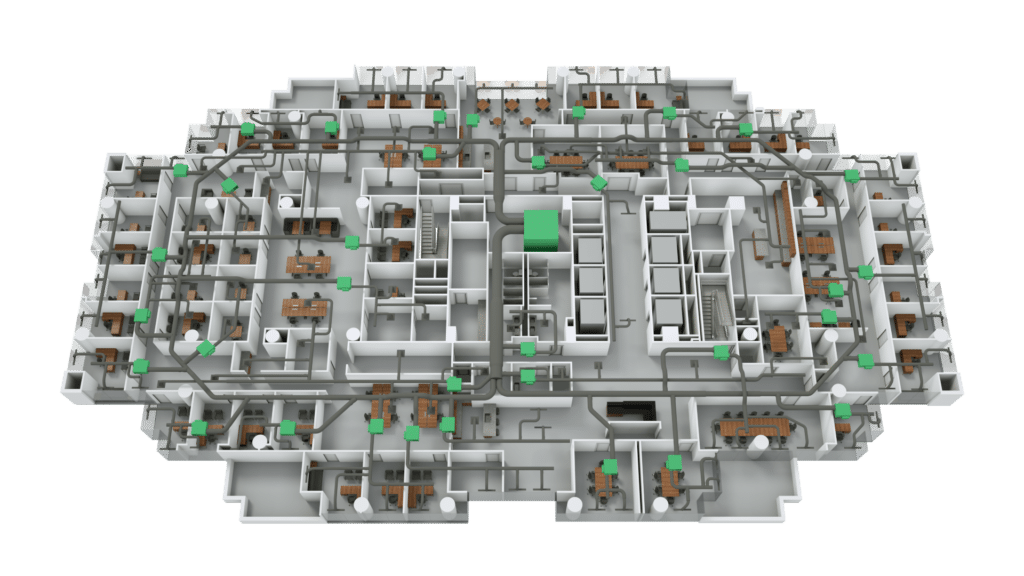FLOOR PLAN GRAPHICS
QA Graphics specializes in crafting diverse floor plan graphics solutions tailored to your project’s unique demands, budgetary constraints, and time sensitivities. Leveraging your existing resources like Revit or AutoCAD files, PDFs, preliminary sketches, or comprehensive specification sheets, we transform raw data into customized and visually engaging 3D and 2D floor plan representations. Our expertise extends to creating plans perfectly aligned with your company’s specific needs, encompassing professional premium site plan design, Building Automation System (BAS) integration, and intelligent schematic solutions for commercial properties. Whether you require a simple layout or a complex design with intricate details, we deliver high-quality floor plan graphics, prioritize rapid turnaround times, and possess the technical proficiency to incorporate crucial building elements such as mechanical zoning, window placement, furniture, railings, room numbers, thermostats, and much more. Our typical turnaround time is less than 7 business days, and we are also equipped to handle rush deadlines on a case-by-case basis, ensuring your project stays on track.
Click to See Examples of 3D Building Render Design Services:
Need help choosing a floorplan?
Fill out our questionnaire to receive custom recommendations from our experienced staff.
OUR WORK
Powerful Tools
In today’s visually-driven world, presenting your projects in a clear, engaging, and professional manner is paramount. 3D floor plans are a powerful tool for visualizing spaces, conveying design intent, and securing client buy-in. But a generic floor plan doesn’t always cut it. To truly make an impact, your floor plans need to be consistent with your brand and tailored to your specific project needs.
That’s where our customizable 3D floor plan solutions come in. We offer a range of pre-designed styles carefully crafted to complement a variety of company aesthetics and graphic styles. Now you can easily optimize the look of your floor plans by simply selecting the style that best reflects your overall brand identity. Think of it as choosing the perfect font – it’s about conveying professionalism and visual harmony.
Advantage of Great Floor Plans
Fully Customizable
By leveraging our diverse offerings, from pre-designed styles and tailored customization options to fully personalized designs, you can create visually captivating floor plans that elevate your brand image. These bespoke visuals not only project a sense of professionalism and meticulous attention to detail but also streamline your workflow and foster clearer communication.
Expertise of Our Designers
Our CAD and Revit drafters possess the expertise to handle complex drawings and plans with precision and finesse. They excel at streamlining these intricate documents by strategically removing and manipulating layers, resulting in clean, legible, and professional deliverables.
SIMPLE & EFFICIENT PROCESS
Embarking on your project is simple. All you need to do is contact us to begin the process of transforming your vision into a tangible floor plan. We’ll delve into your specific style preferences and functional needs, meticulously finalizing every detail to ensure the end product perfectly aligns with your aspirations and functional needs.

